24/7 security
On‑site guards, CCTV, controlled access and incident response.
Finding the right Osaka office should not feel like a second job. This practical checklist walks you through location, layouts, IT, costs, legal, and move-in so you can evaluate buildings quickly and avoid expensive surprises. Use it to compare options side by side, make faster decisions, and keep stakeholders aligned.
thubmnail.jpg)
Prioritize rail access, commute time, client access, parking, and neighborhood services while balancing central prestige with Bay-area convenience and logistics.
Proximity to metro and highways reduces lateness and delivery friction. Bay-area sites with on-site parking and services can cut daily micro-costs while remaining connected to the city core. For instance, Sakishima (ATC) combines Trade Center-mae Station access, highway ramps within about 5 minutes, and ~1,200 covered parking spaces with restaurants and hotels nearby.
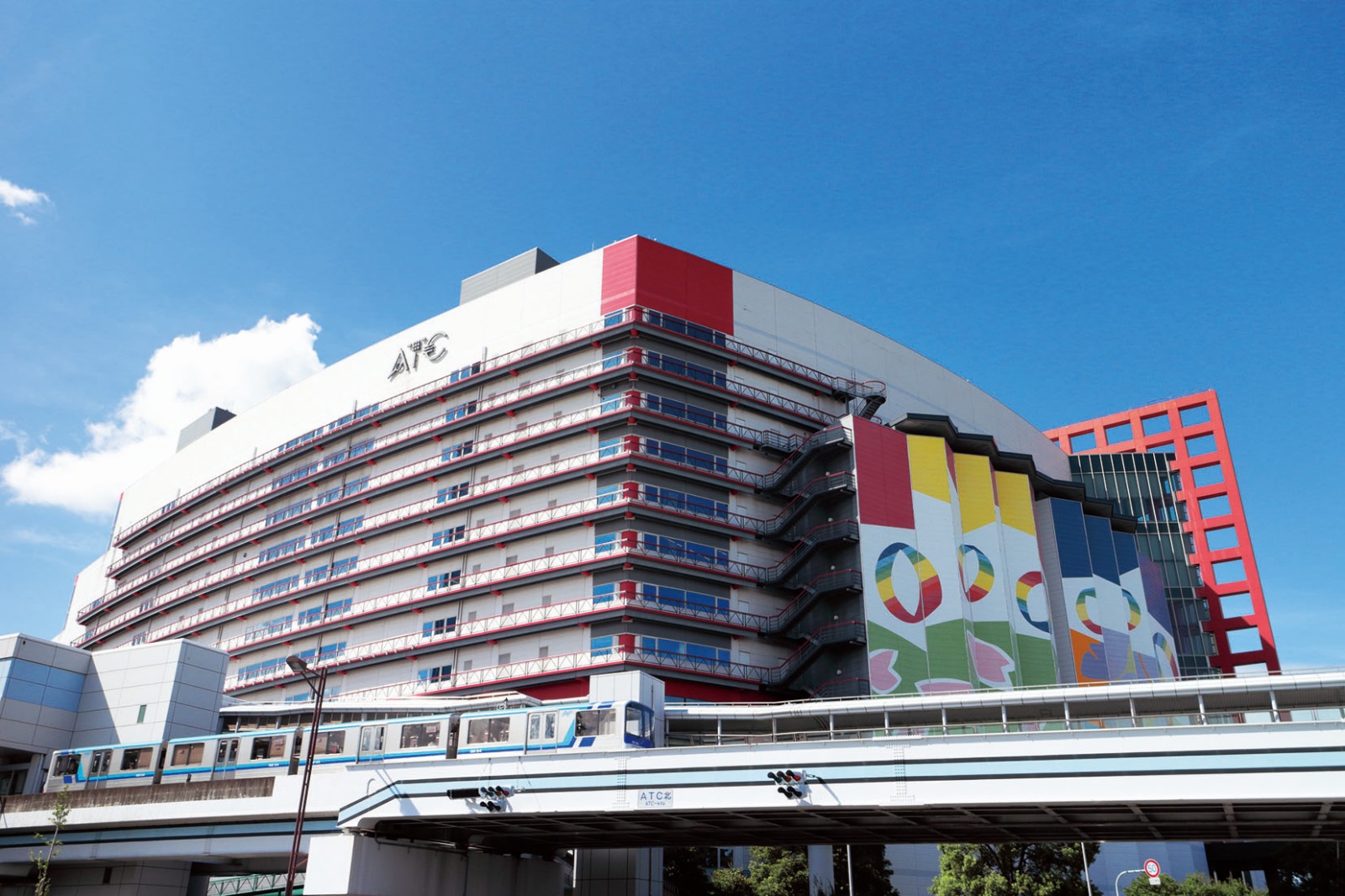
Score each candidate on rail, road, services, and future growth. Create a 10-point scale and rank options.
Central submarkets offer prestige and client proximity. Bay-area submarkets offer scale, parking, and smoother logistics for project teams. Note business-adjacent services like hotels, cafés, and convenience stores to support late hours and visiting teams.
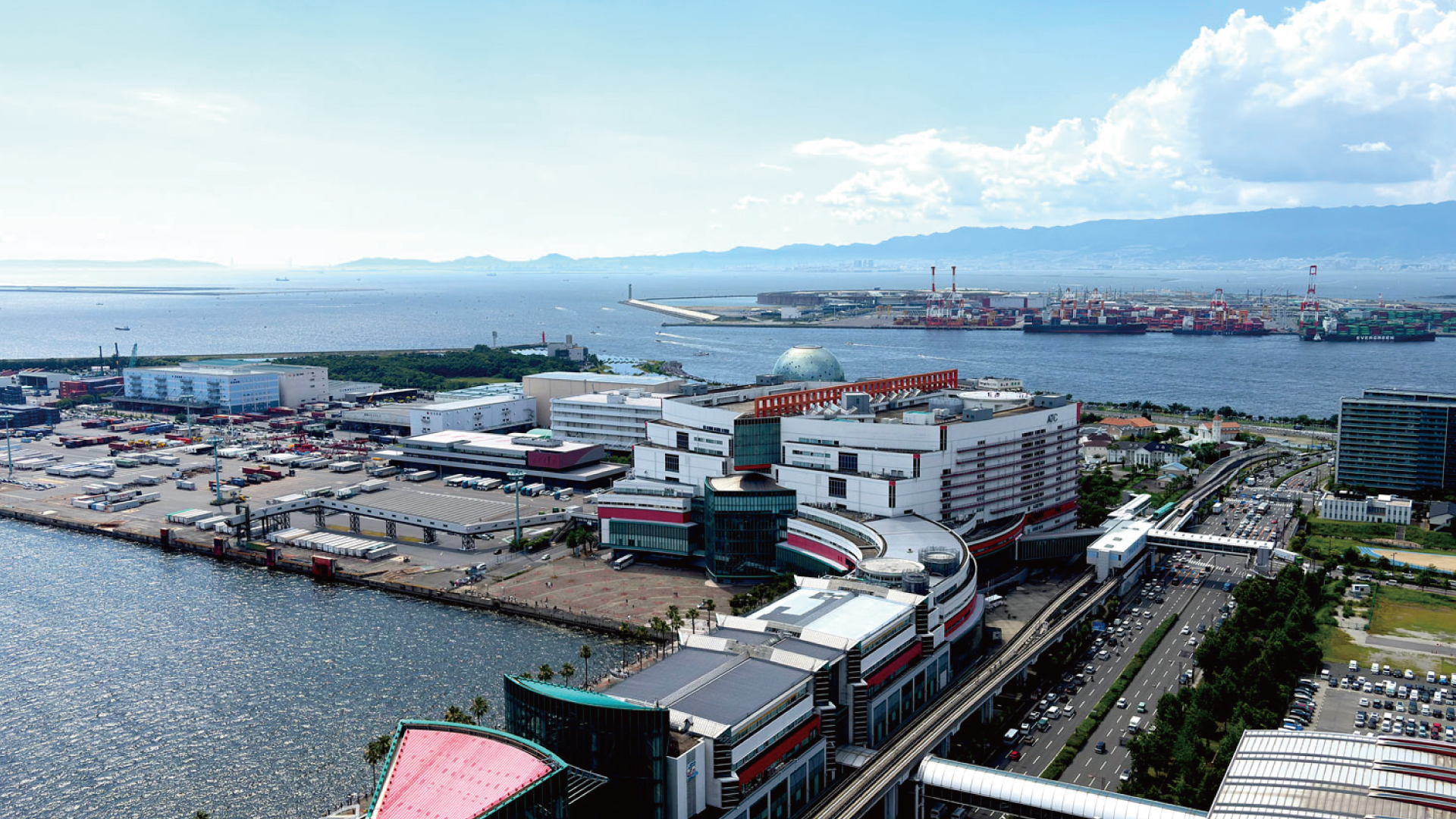
Plan 3 views: today’s headcount, 12-month growth, and a contingency of 10–15%. Start with seated workpoints, then layer meeting, focus booths, storage, and collaboration space.
Mid-size layouts in Osaka Bay often span ~70–370 m²; treat these as modules you can scale up or down across floors.
Estimates for planning only. Final area depends on layout, code, and landlord specs.
Target 1:1 seating only if attendance is stable; otherwise, consider desk sharing and phone booths.
Plan a ratio of 1 huddle room per 12–16 seats plus 1 quiet booth per 8–10 people.
1.jpg)
Favor open plans you can reconfigure and verify power/data density at each cluster.
Look for customizable layouts and check ceiling, loading, and riser access before you fall in love with a plan. Many suites are delivered with modern interiors and flexible configurations so you can re-stack without new leases.
Column spacing; natural light; structured cabling routes; HVAC zoning; acoustic treatment.
Bundle daily needs under one roof: security, maintenance, dining, stationery, and parking.
Full-service sites with 24/7 security, professional management, rooftop or outdoor spaces, multiple restaurants/cafés, convenience and stationery stores, and large parking simplify operations and staff life.
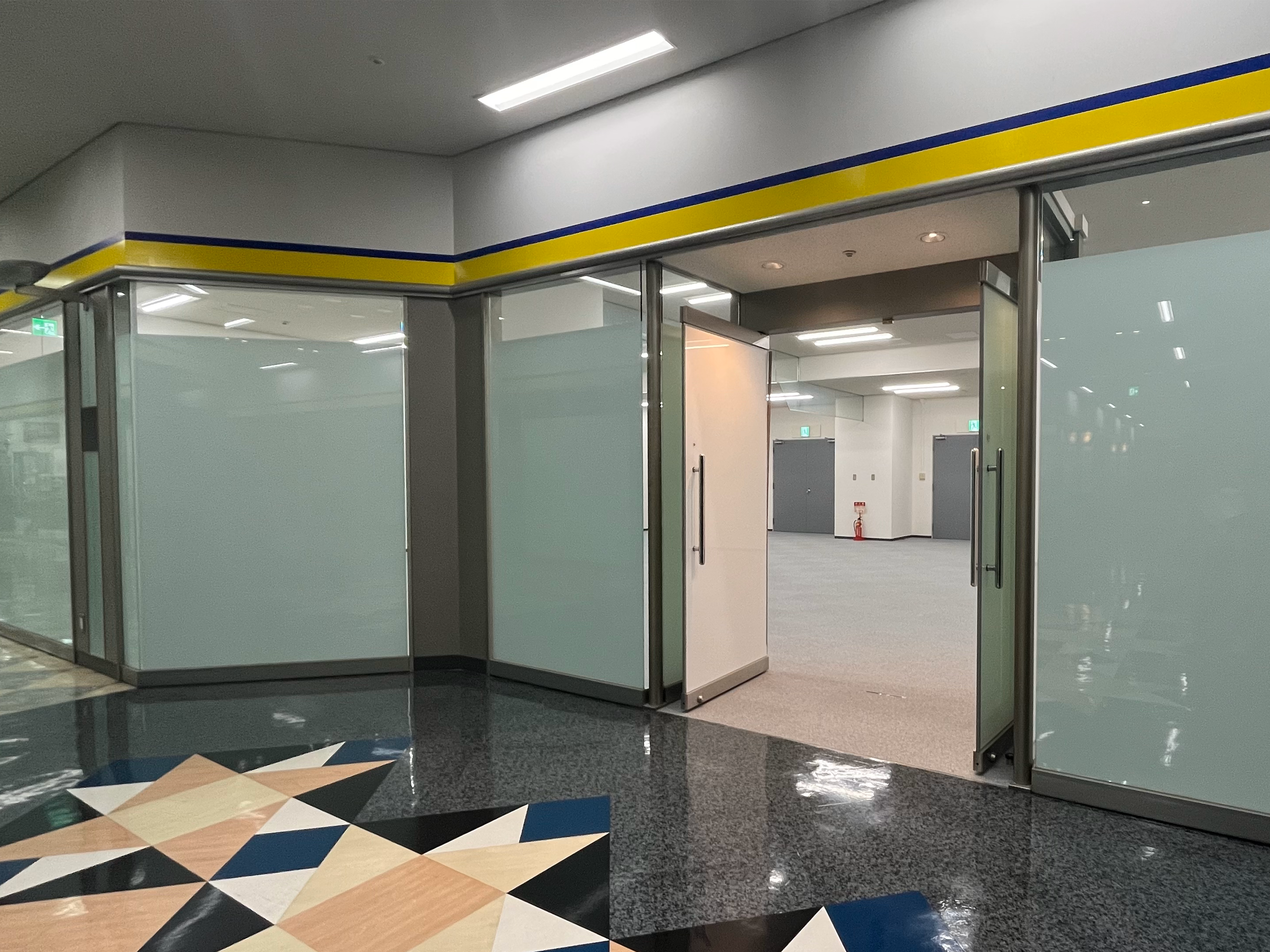
On‑site guards, CCTV, controlled access and incident response.
Fast maintenance SLAs, vendor coordination, and tenant support.
Multiple choices reduce lunch queues and time lost off‑site.
On‑site Kinko’s‑style printing, conbini, and office supplies.
Capacity for teams and visitors, EV chargers, and monthly passes.
Break areas that support wellness and informal meetings.
On-site loading bays, distribution support, and cross-dock services cut delivery cycles.
Confirm fiber availability, diverse routes, 24/7 building access, and enough circuits for growth.
Ask for provider list, handoff location, riser diagrams, and after-hours access rules. Check for existing high-speed internet and utility readiness to avoid hidden fit-out costs and delays.
Model total occupancy cost: base rent + CAM + utilities + fit-out + move-in + telecom.
Short-term and multi-year options exist in Osaka Bay; ATC, for example, offers 1–2 year flexibility or longer terms depending on project needs, which helps multi-phase teams.
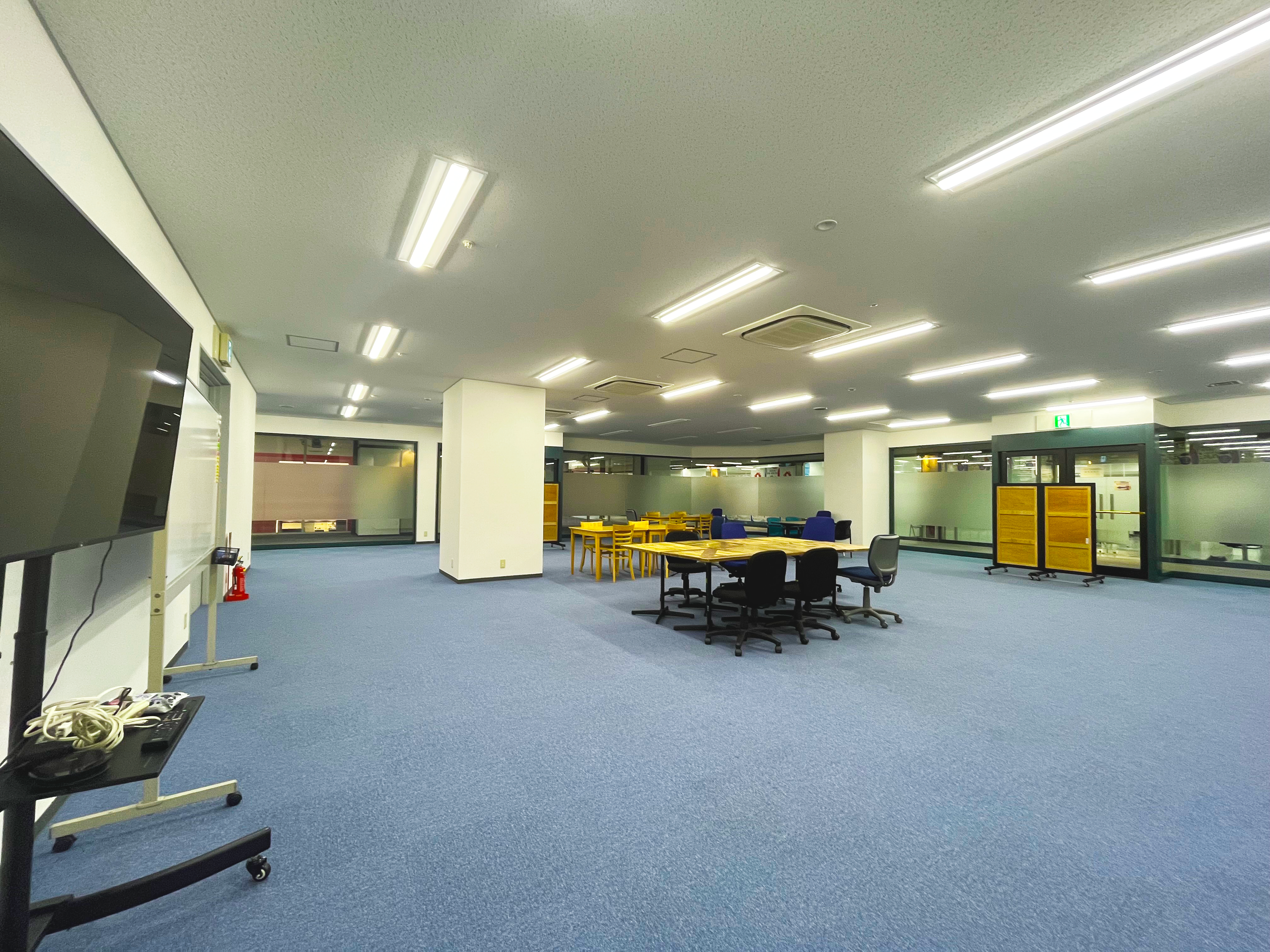
Estimates for planning only. Final costs depend on landlord terms, code, and scope.
Expect a predictable six-step path: inquiry, tour, proposal, agreement, move-in, support.
This structure helps your team coordinate with IT and facilities. ATC’s leasing workflow follows exactly these steps, including tailored proposals and ongoing management support after move-in.
Inquiry & Tours
Proposal
Agreement & Design
Fit-out
IT Setup
Move-in
A clear, seven-step flow from first contact to move-in. Keep stakeholders aligned and the timeline predictable.
Reach out anytime by phone or through our inquiry form. We’ll review your needs and suggest the office options that fit best.
Our staff will guide you through the building. Take your time to check the environment, atmosphere, and tenant services in person.
Based on the tour, we’ll prepare a proposal with details on the shortlisted offices and their leasing conditions.
Once you’ve chosen your preferred office, submit the application form along with the required documents. A short review process will confirm eligibility.
Review the contract terms and building regulations. Prepare the necessary documents, then sign the contract. Please complete the security deposit and first month’s rent before move-in.
Plan your interior fit-out, IT setup, and moving schedule. Our team can help ensure a smooth timeline leading up to your opening day.
On your contract start date, we’ll hand over the keys. Welcome to ATC — build your business with confidence from day one.
Plot actual door-to-desk times for staff and clients. Validate parking and delivery access windows.
Bay-area buildings with rail adjacency, quick highway access, and significant covered parking reduce unpredictability for both staff and visitors. Nearby hotels and conference facilities help when clients fly in.

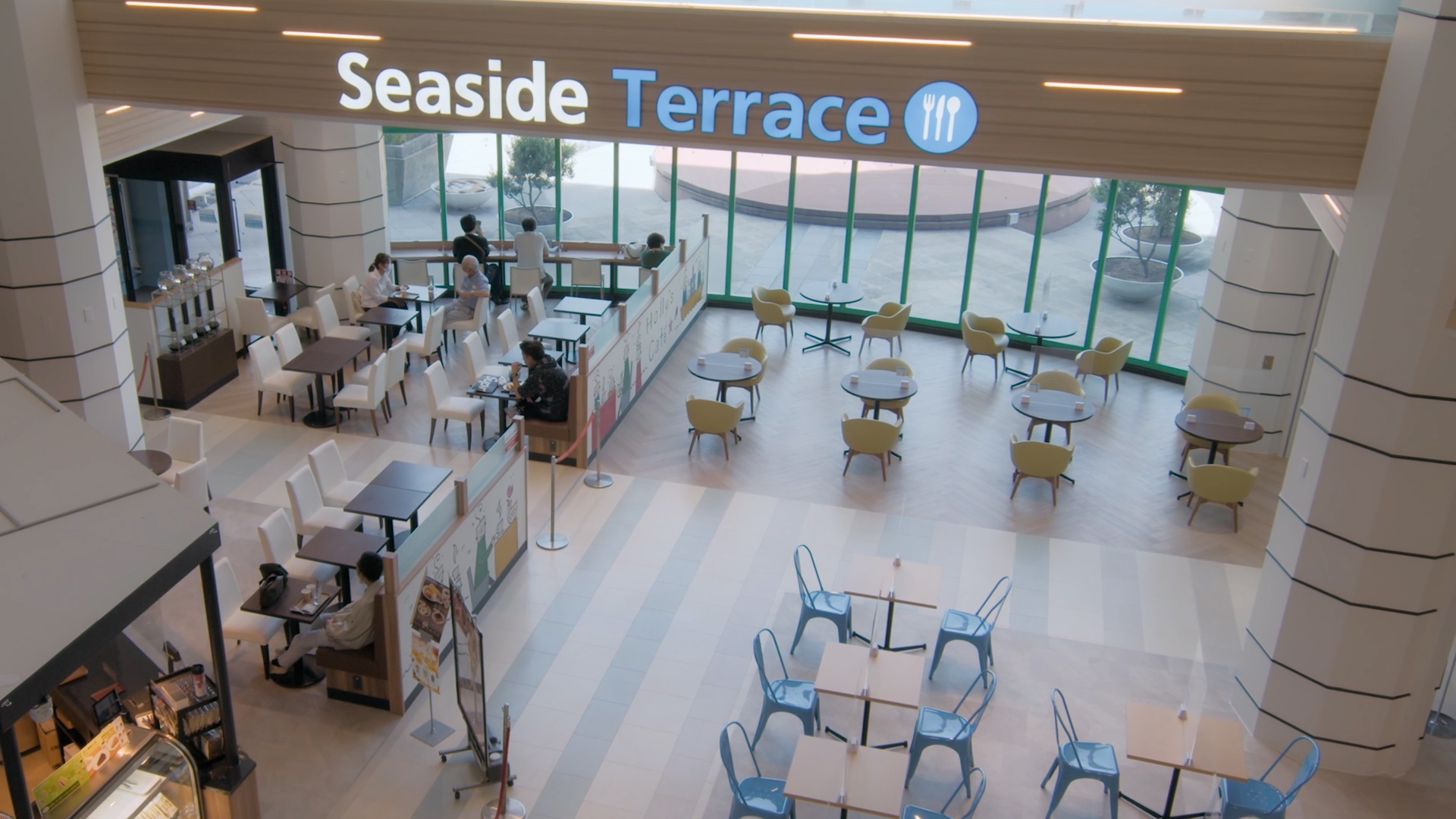
Audit daily conveniences: coffee, lunch, stationery, parcel pickup, and outdoor breaks.
On-site cafés, multiple convenience stores, and stationery shops keep teams productive. Outdoor plazas and nature trails support wellness during long project sprints.
Confirm access to meeting rooms and halls for workshops, kickoffs, and showcases. (Use as needed to avoid renting third-party venues.)
Require 24/7 patrols, controlled access, and responsive building management.
Request escalation paths and SLA targets for work orders. Facilities with established security and a professional management office reduce downtime and risk.
Start with plug-and-play where possible; plan phased upgrades when headcount stabilizes.
Favor suites with modern interiors and configurable layouts so future changes require minimal construction. Align furniture lead times with lease start to avoid empty space.
Choose from move-in-ready spaces to eliminate construction delays.
Accept existing modern finishes to expedite the agreement process.
Coordinate deliveries and installations for the day your lease begins.
Work with our team to quickly finalize a straightforward agreement.
Give leadership a one-page brief: location score, total cost, timeline, and risks.
Attach the completed checklist and a 12-month plan for growth and meeting capacity. Keep architectural drawings in a shared drive with version control.
8.6 / 10 · rail access, parking, services
¥5.5M Year 1 est. · inclusive
Target move‑in: Nov 2025
3 open · permits, IT, lead times
Grab the checklist, pick a start month, and we’ll match you to realistic suites in minutes.
Availability note: Osaka Bay suites are popular in spring; viewings usually within 3–5 business days.
Risk‑reversal: If a floor plan doesn’t fit, we’ll say so on the first call.
Use these as sizing anchors when shortlisting candidates.
Ideal for small teams or startups.
Comfortable for growing businesses.
Example: ITM 3F J-7 (242.18 m²)
Example: ITM 3F E-5 (373.41 m²)
Example modules often seen in Osaka Bay listings, including specific units.
Shortlist two options, then book viewings and request a proposal the same week.
For ATC Osaka Bay, contact the leasing office at 06-6615-5002 or use the inquiry form for EN/JP support.
Leasing office address ITM (12F H-8), 2-1-10 Nanko‑Kita, Suminoe‑ku, OsakaAvailability note: viewings are typically arranged within 3–5 business days.
Use this summary on tours; the full 1-page version is downloadable above.
Score locations first, then filter by fit-out and IT. Focus on station access, highway proximity, and parking. Next, assess flexible layouts, provider diversity for internet, and available power. This eliminates poor fits before you dive into price negotiations. Use the downloadable checklist to keep comparisons objective.
Plan today + 12-month growth + a 10–15% buffer. Seat counts drive your base, but include meeting rooms, focus booths, and storage. Benchmark against modules common in Osaka Bay (~70–370 m²) and scale up or down as your team evolves.
Yes, 1–2 year terms are common alongside multi-year options. This flexibility is useful for project phases and regional launches. For instance, ATC provides short-term and longer-term leases depending on project needs, which can reduce commitment risk while your headcount stabilizes.
24/7 security, responsive management, and daily conveniences. You want controlled access, patrols, and a clear escalation path. On-site cafés, convenience stores, and stationery save time. Parking and outdoor areas support staff wellbeing and client visits, especially during long sprints.
Inquiry → tour → proposal → agreement → move-in → support. This predictable sequence helps you schedule IT, furniture, and change management. ATC explicitly follows these six steps with tailored proposals and ongoing support, which simplifies coordination across departments.
Verify fiber providers, risers, and after-hours rules before signing. Request documentation of existing high-speed connectivity, riser capacity, and equipment rooms. Confirm after-hours access for installers. Small details here prevent costly schedule slips.
Food, shops, hotels, and parking beat novelty features. Teams need fast lunch options, stationery, and late-night access to essentials. Hotels and conference spaces are crucial when clients visit, and large covered parking helps mixed commute patterns.
Reach the leasing office by phone or via the EN/JP inquiry form. For ATC Osaka Bay: 06-6615-5002; Address: ITM (12F H-8), 2-1-10 Nanko-Kita, Suminoe-ku, Osaka. Use the online form for faster scheduling with bilingual support.