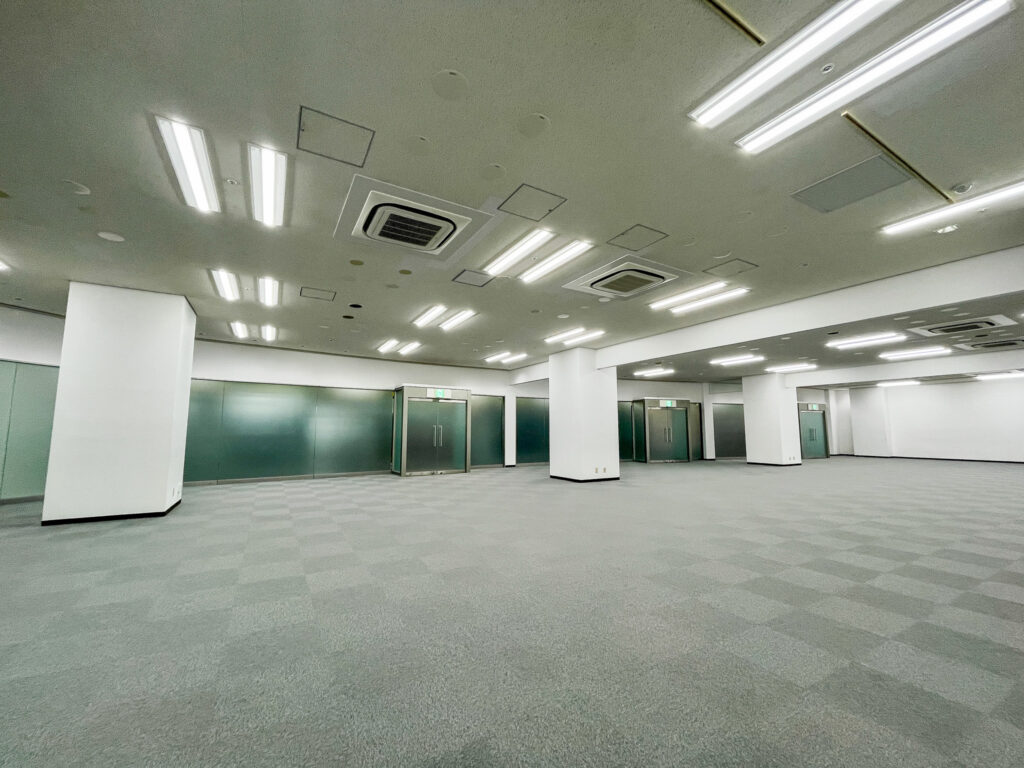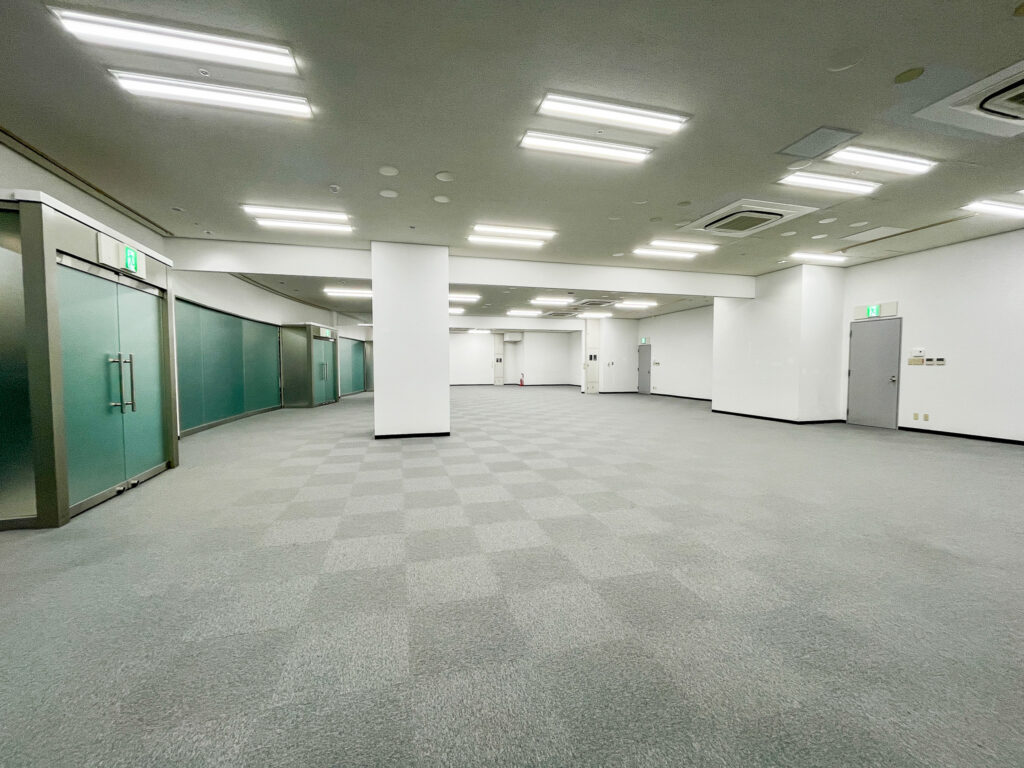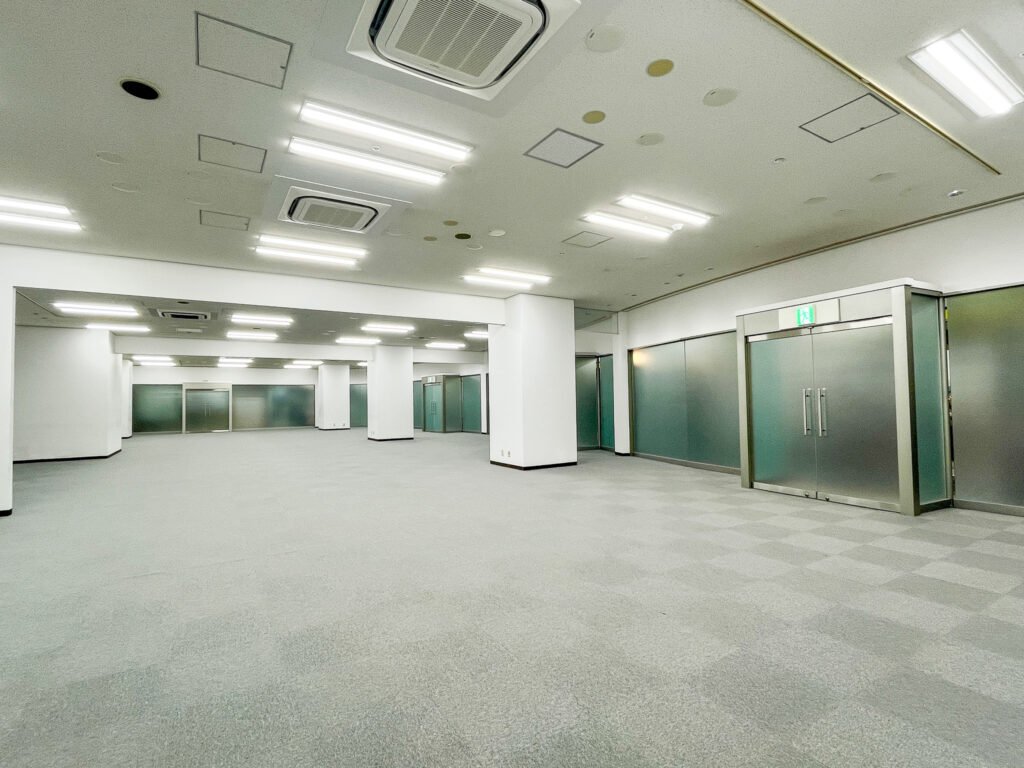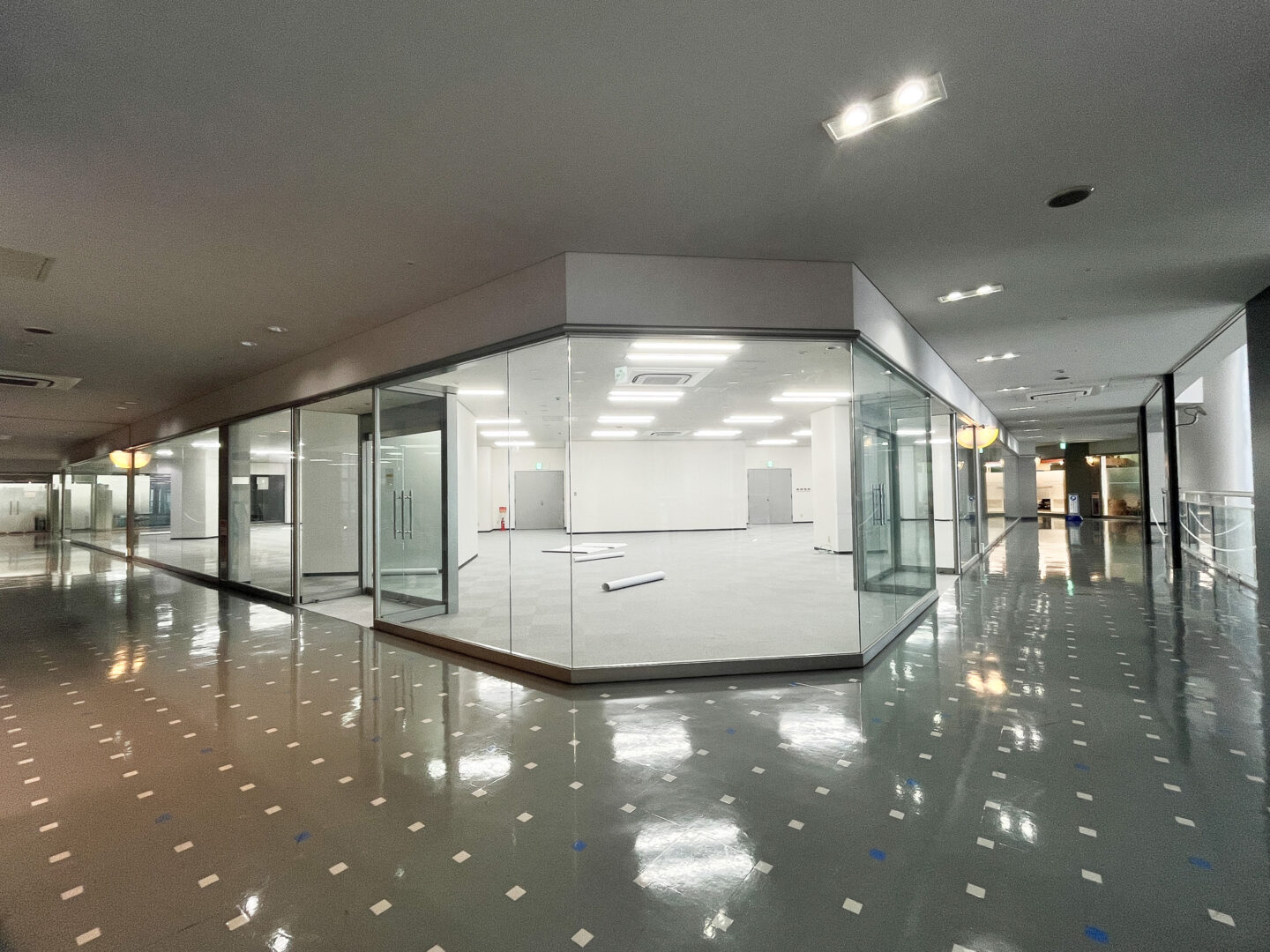ITM 3F E-5
You can schedule viewing or contact us at anytime for 3F E-5
Amenities & Services
24/7 Security
Regular patrols and controlled access for all tenants.
Professional Management Office
Handles tenant requests, emergency issues, and maintenance.
Environment & Wellbeing
Organic rooftop gardens, nature trails, and outdoor plazas overlooking Osaka Bay.
Convenience
Multiple onsite restaurants, cafes, convenience stores, and stationery shops.
Parking & Logistics
Over 1,200 parking spots; warehouse and distribution facilities.
Fully Equipped Utilities
Fully equipped with utilities and high-speed internet.
Modern Interiors
Modern interiors with open layouts and customizable configurations.
Building Amenities
Access to building amenities (cafes, restaurants, stationery stores).
Perfect For
For a mid-sized company opening a new branch, this footprint keeps operations straightforward. Team zones run along the perimeter for daily work, with a central project lane for standups and reviews. Managers can walk the floor in minutes and see progress without interrupting work.
Agents can position it as a single-level “mini HQ” for sales, support, and light demos. Morning pipeline huddles happen up front; afternoon account reviews rotate through a simple path that guests understand at a glance. It’s easy to brief to visiting executives and partners.
Product and creative teams can run predictable cycles here. Week one is a build sprint; week two pivots to stakeholder previews; week three returns to steady operations without a full reconfiguration. If your client wants to lease office space in Osaka that balances focus work with client-facing moments, this plan does the heavy lifting.
Leasing Process
Inquiry
Contact ATC via phone or email to express interest in available office spaces.
Site Visit
Schedule a tour to view office units and assess suitability for project needs.
Proposal
Receive a tailored leasing proposal outlining terms, costs, and amenities.
Agreement
Finalize lease agreement, including customization options if necessary.
Move-In
Coordinate move-in logistics, including setup and IT infrastructure.
Ongoing Support
Access to building management services, including maintenance and security.
Get In Touch
Ready to view this space or have questions? Contact us today.



