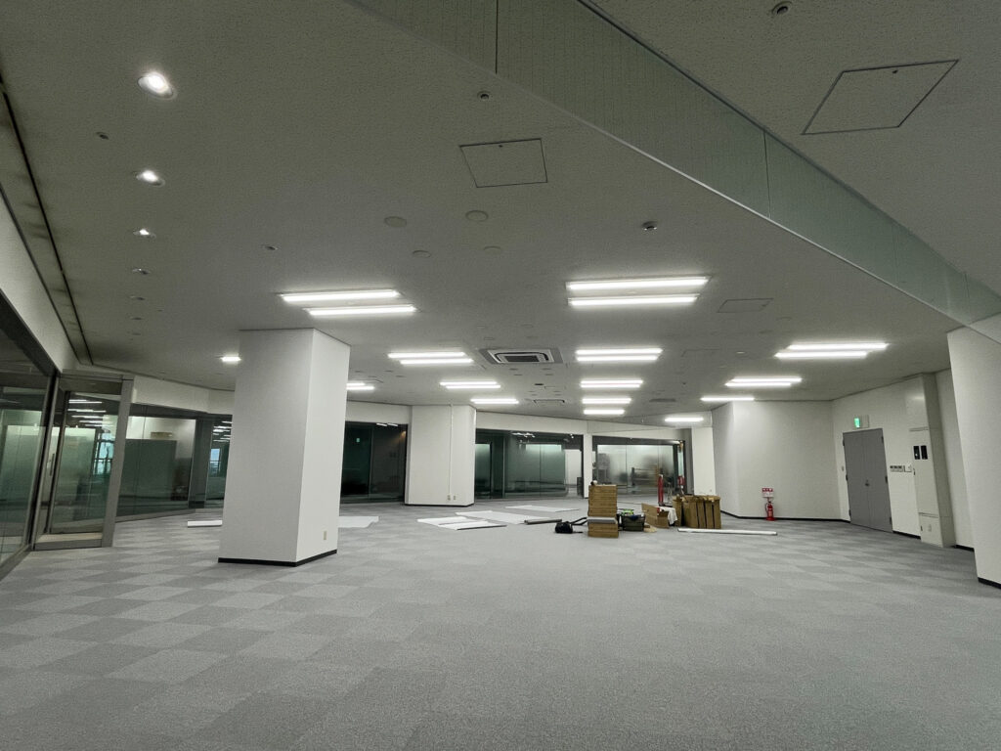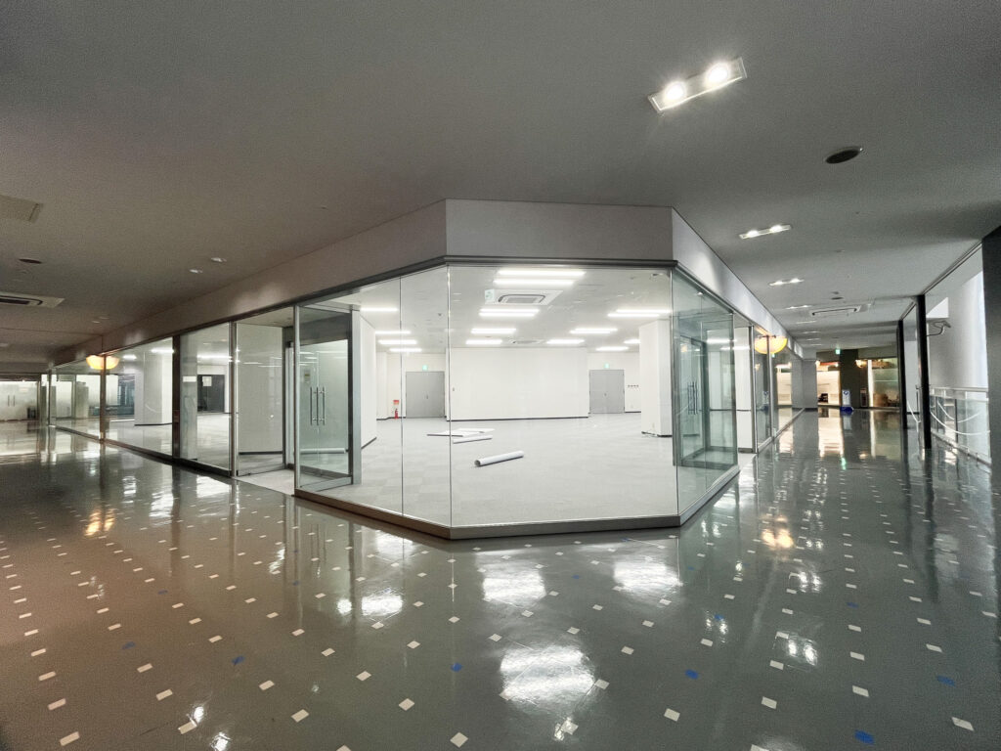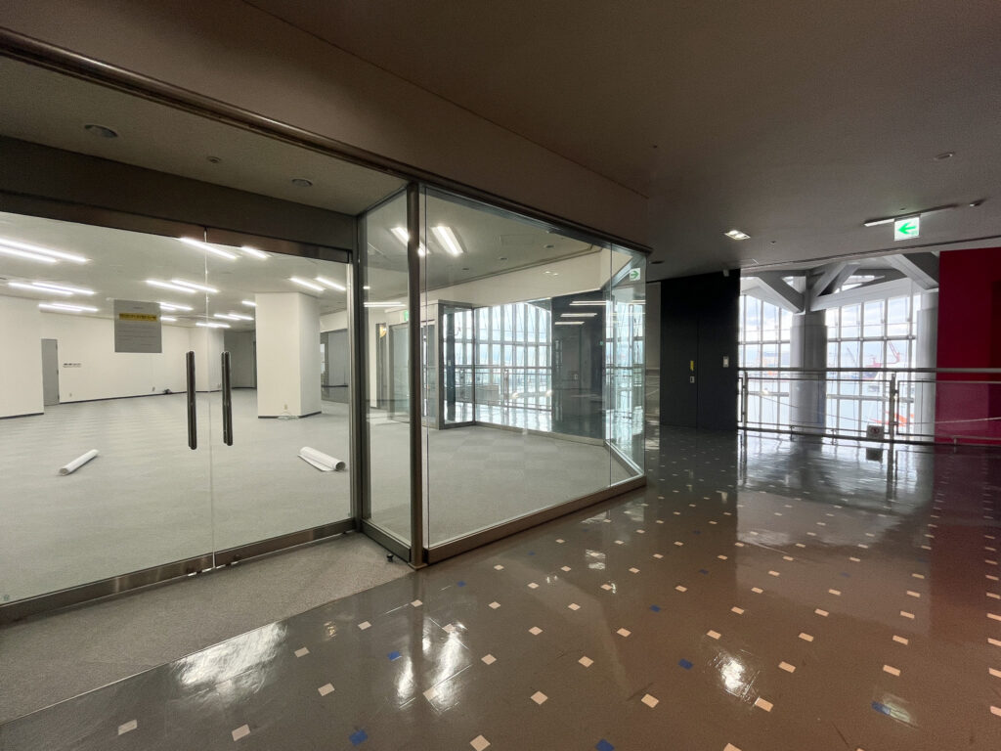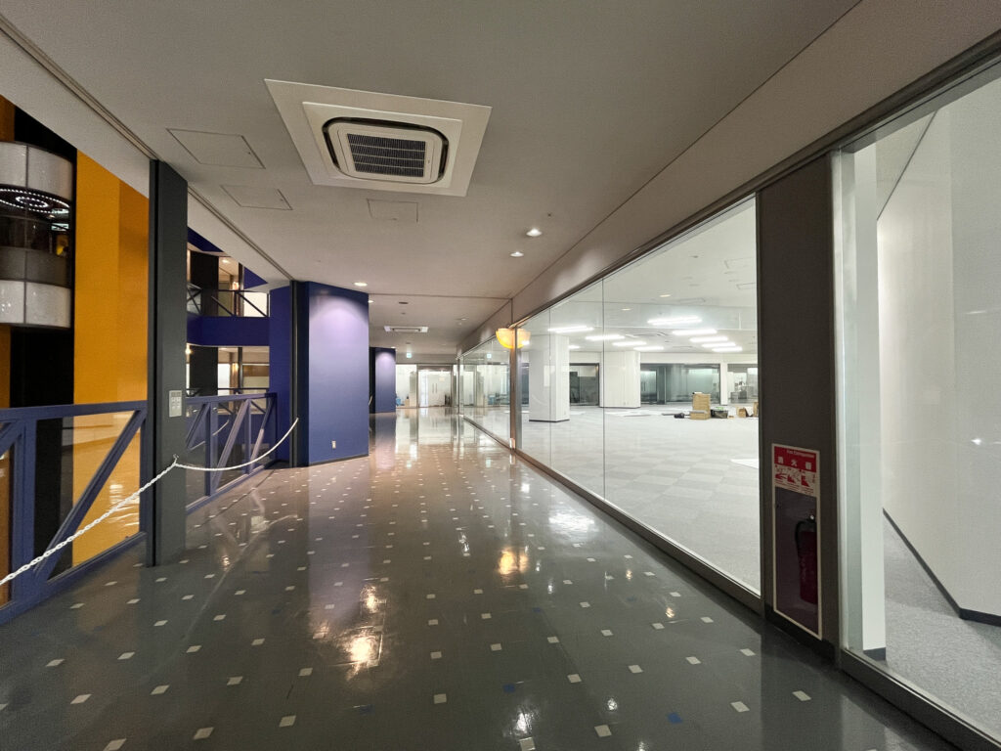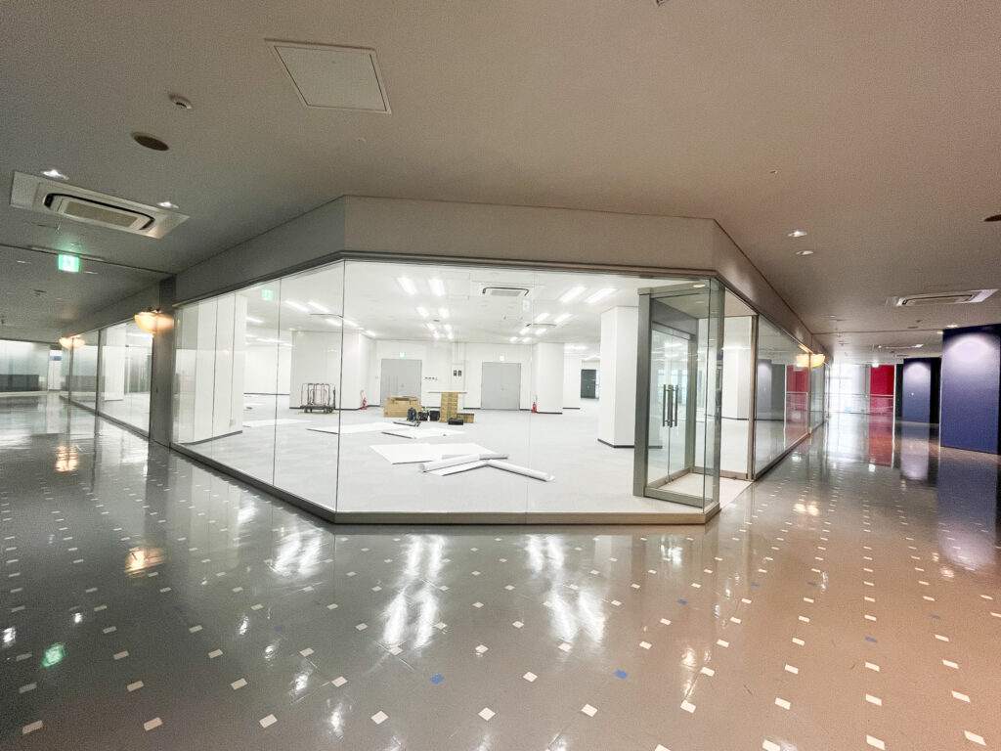ITM 4F -L7
Not available at this moment, please reach out to us by phone.
Amenities & Services
24/7 Security
Regular patrols and controlled access for all tenants.
Professional Management Office
Handles tenant requests, emergency issues, and maintenance.
Environment & Wellbeing
Organic rooftop gardens, nature trails, and outdoor plazas overlooking Osaka Bay.
Convenience
Multiple onsite restaurants, cafes, convenience stores, and stationery shops.
Parking & Logistics
Over 1,200 parking spots; warehouse and distribution facilities.
Fully Equipped Utilities
Fully equipped with utilities and high-speed internet.
Modern Interiors
Modern interiors with open layouts and customizable configurations.
Building Amenities
Access to building amenities (cafes, restaurants, stationery stores).
Perfect For
For a mid-sized company opening a Kansai branch, this floorplate makes the basics simple. Team areas line up cleanly, project zones sit in the middle for daily standups, and a clear front path keeps client visits smooth. If you’re looking to lease office space in Osaka that can shift from quiet work to manager walk-throughs without a reset, this layout delivers.
Real estate agents can position it as a practical “one-floor headquarters” for sales and support: mornings for pipeline huddles, afternoons for demos and account reviews. The fourth-floor location in ITM at ATC is easy to brief to visiting teams and partners. Clients understand the flow without needing a map.
For product or creative firms, weekly rhythms are straightforward. Week one becomes an internal build sprint; week two swaps to buyer previews or partner training; week three returns to operations without reconfiguring the whole room. The footprint keeps circulation intuitive so people move, review, and make decisions fast.
Leasing Process
Inquiry
Contact ATC via phone or email to express interest in available office spaces.
Site Visit
Schedule a tour to view office units and assess suitability for project needs.
Proposal
Receive a tailored leasing proposal outlining terms, costs, and amenities.
Agreement
Finalize lease agreement, including customization options if necessary.
Move-In
Coordinate move-in logistics, including setup and IT infrastructure.
Ongoing Support
Access to building management services, including maintenance and security.
Get In Touch
Ready to view this space or have questions? Contact us today.
This space is currently not available. Please check back later or contact us for more information.
