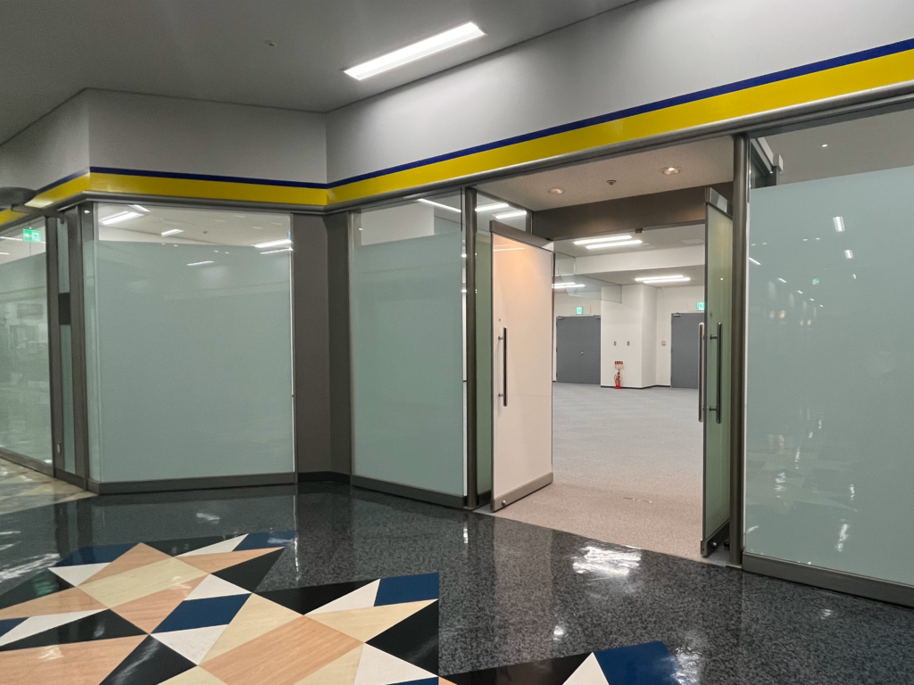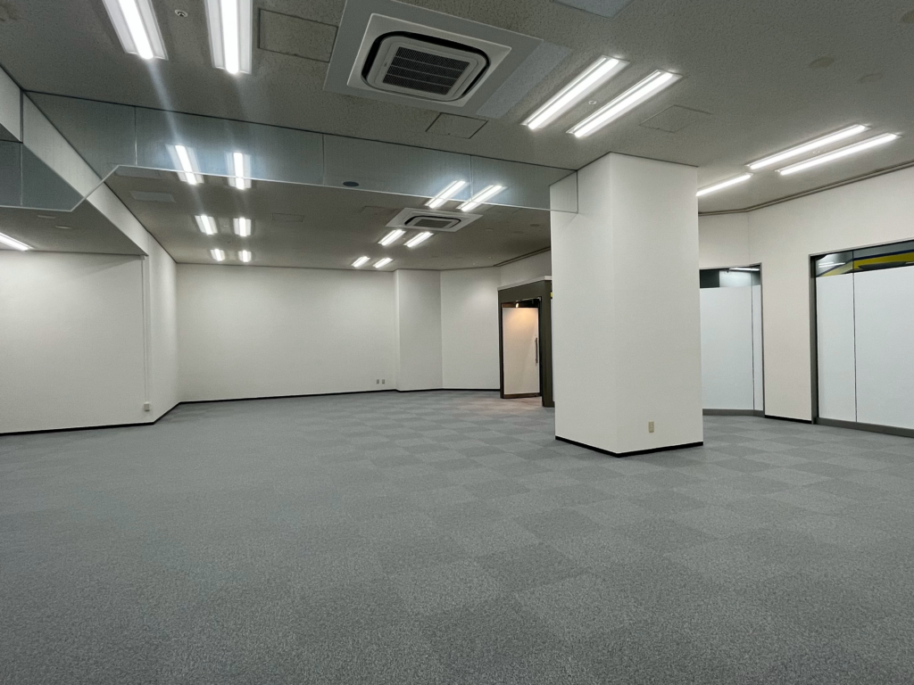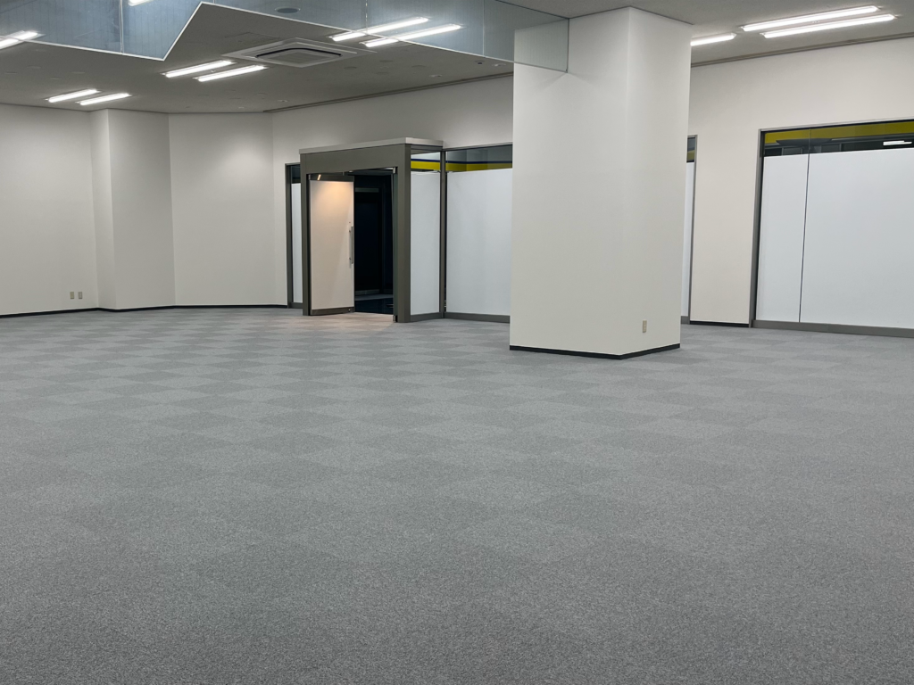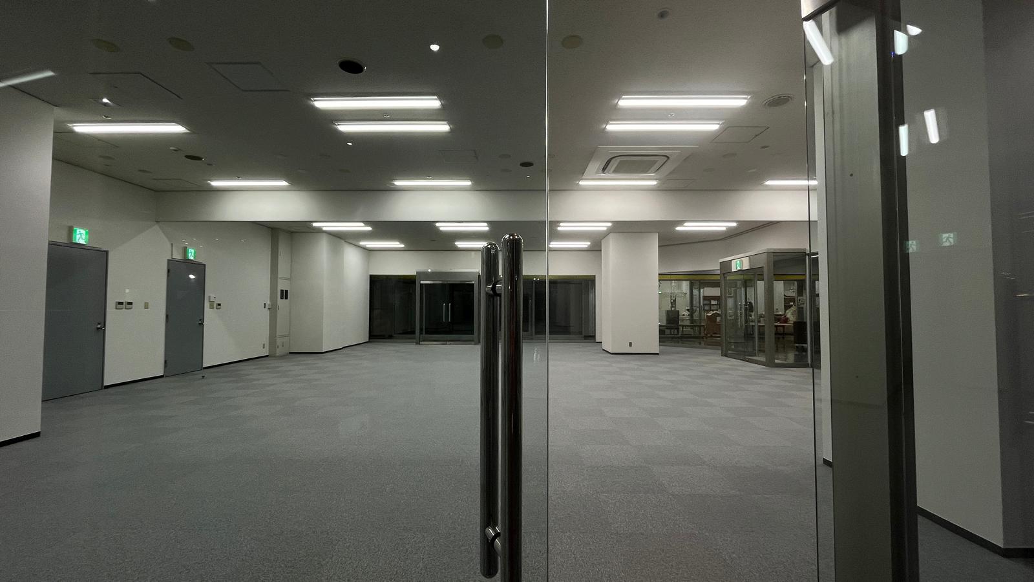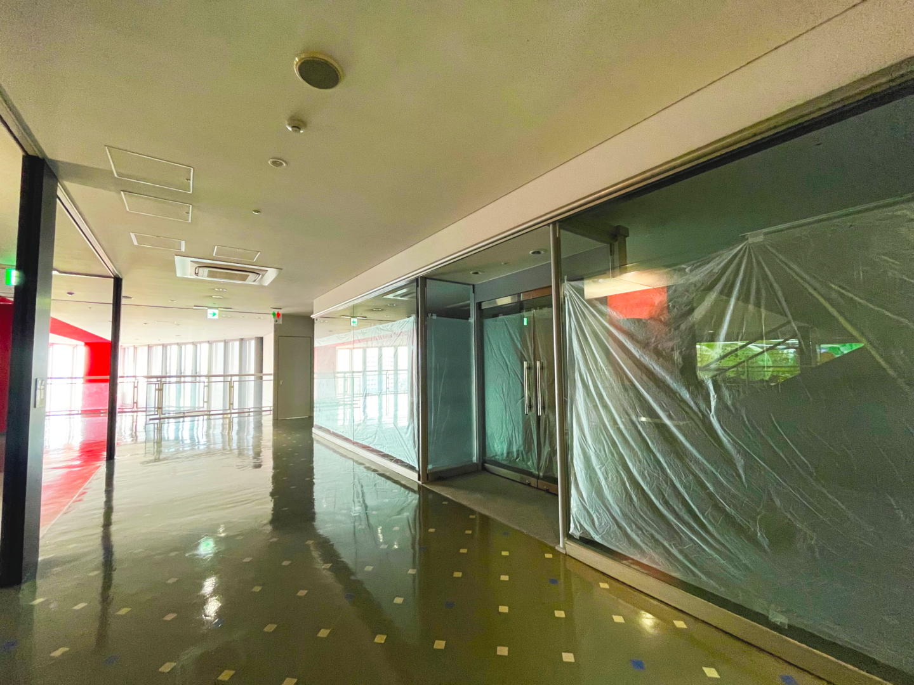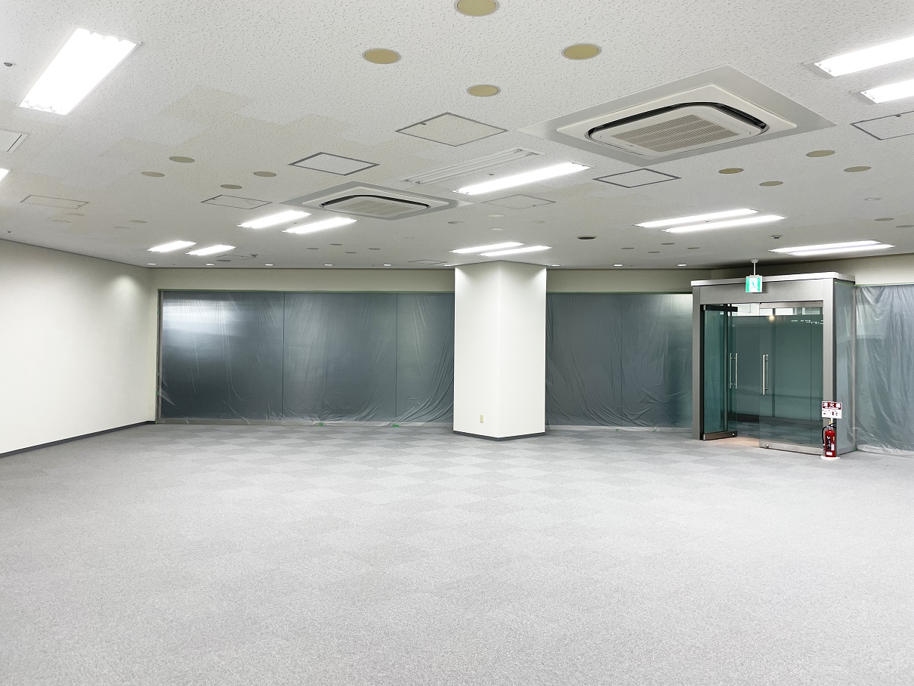ITM-building A-6
Please contact us via application form for site visit!
Amenities & Services
24/7 Security
Regular patrols and controlled access for all tenants.
Professional Management Office
Handles tenant requests, emergency issues, and maintenance.
Environment & Wellbeing
Organic rooftop gardens, nature trails, and outdoor plazas overlooking Osaka Bay.
Convenience
Multiple onsite restaurants, cafes, convenience stores, and stationery shops.
Parking & Logistics
Over 1,200 parking spots; warehouse and distribution facilities.
Fully Equipped Utilities
Fully equipped with utilities and high-speed internet.
Modern Interiors
Modern interiors with open layouts and customizable configurations.
Building Amenities
Access to building amenities (cafes, restaurants, stationery stores).
Perfect For
For a branch or representative office, zoning is straightforward. Quiet desks sit along the perimeter for day-to-day work, while the middle corridor handles standups, one-on-ones, and manager walk-throughs. Guests follow a short, intuitive route for quick check-ins that don’t derail schedules.
Agents can position it as a compact “single-floor HQ” for sales, support, and light demo work. Mornings start with pipeline huddles near the entry; afternoons rotate account reviews and sample walk-throughs along a simple loop. Leaders can read progress in minutes without interrupting teams.
Product and content squads get a reliable cadence without reshuffling furniture. Early week functions as a build bay with boards and samples; midweek flips to internal previews or training; by Friday it settles into steady production using the same zones. If your client needs to LEase office space in Osaka that stays efficient as workloads shift, this plan behaves.
Leasing Process
Inquiry
Contact ATC via phone or email to express interest in available office spaces.
Site Visit
Schedule a tour to view office units and assess suitability for project needs.
Proposal
Receive a tailored leasing proposal outlining terms, costs, and amenities.
Agreement
Finalize lease agreement, including customization options if necessary.
Move-In
Coordinate move-in logistics, including setup and IT infrastructure.
Ongoing Support
Access to building management services, including maintenance and security.
Get In Touch
Ready to view this space or have questions? Contact us today.
