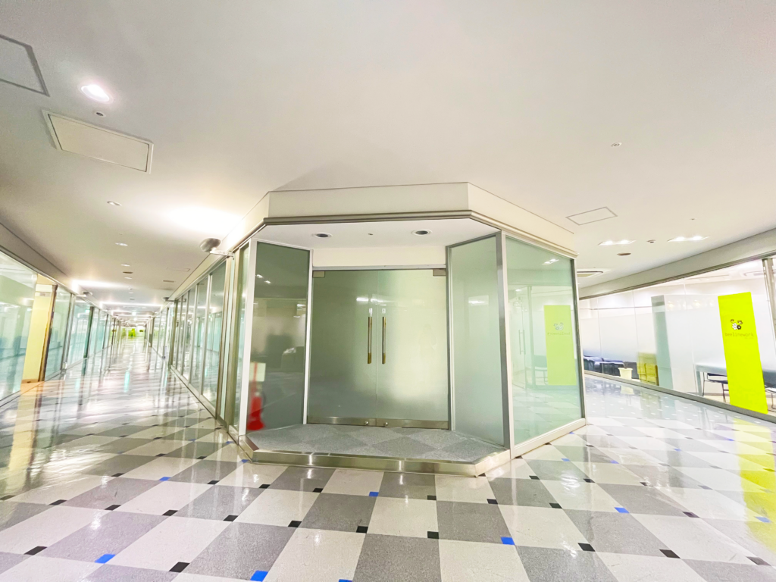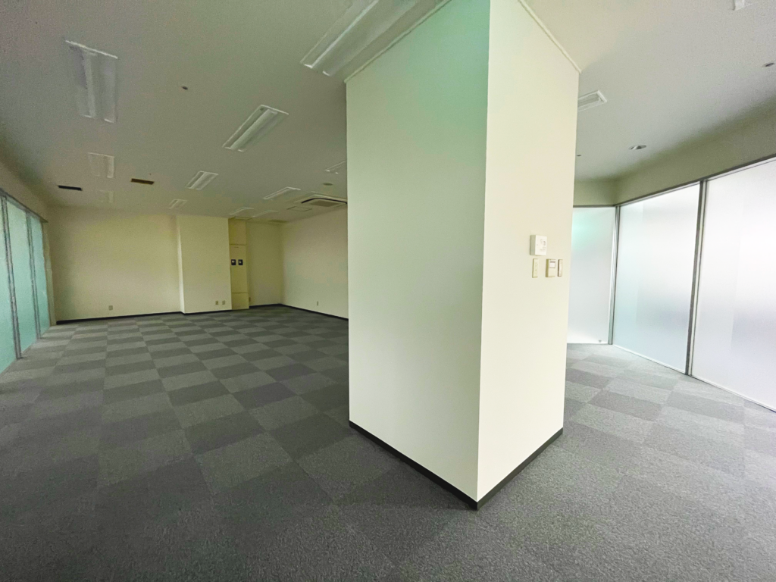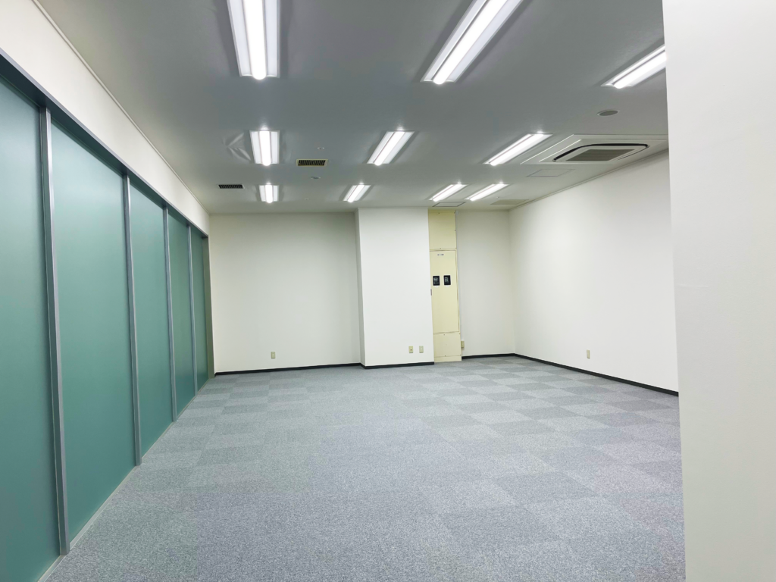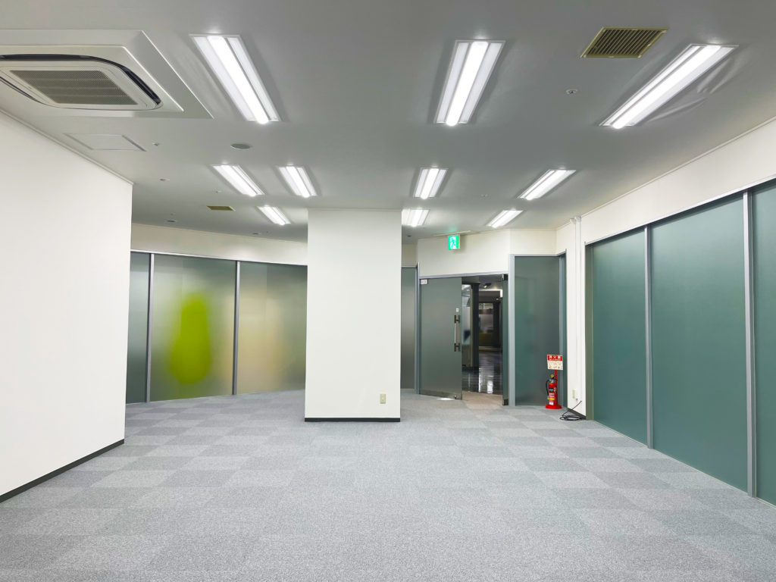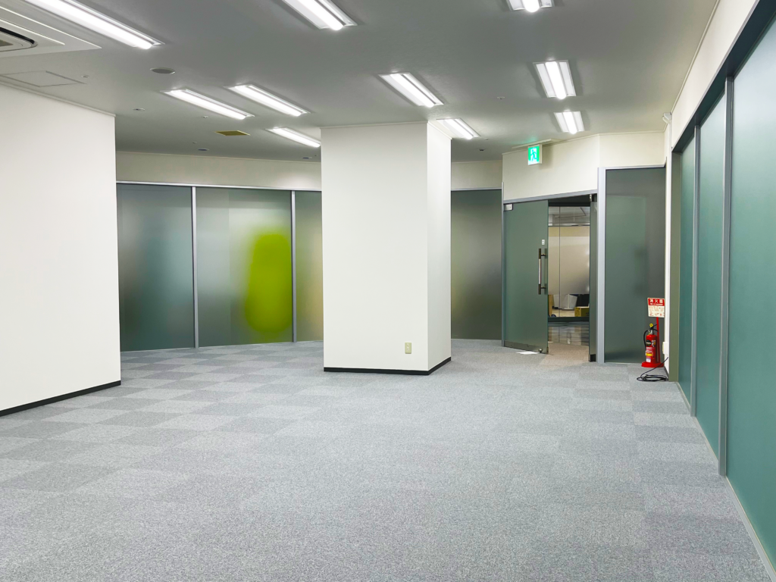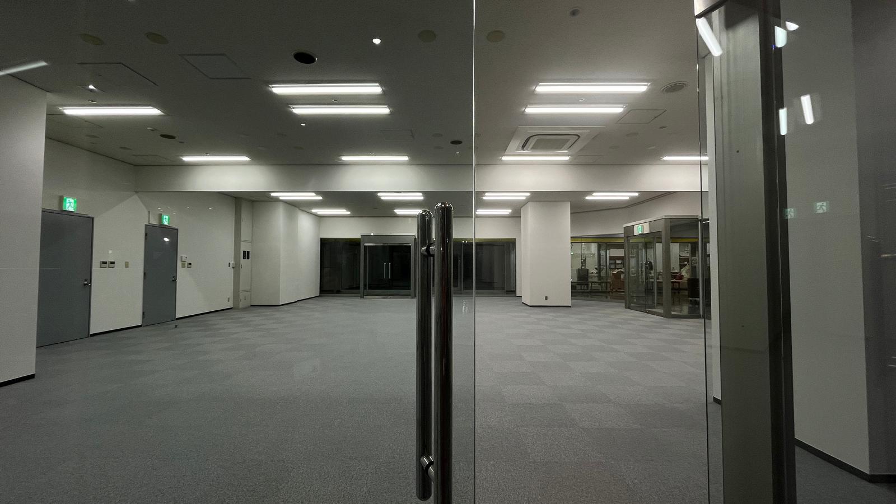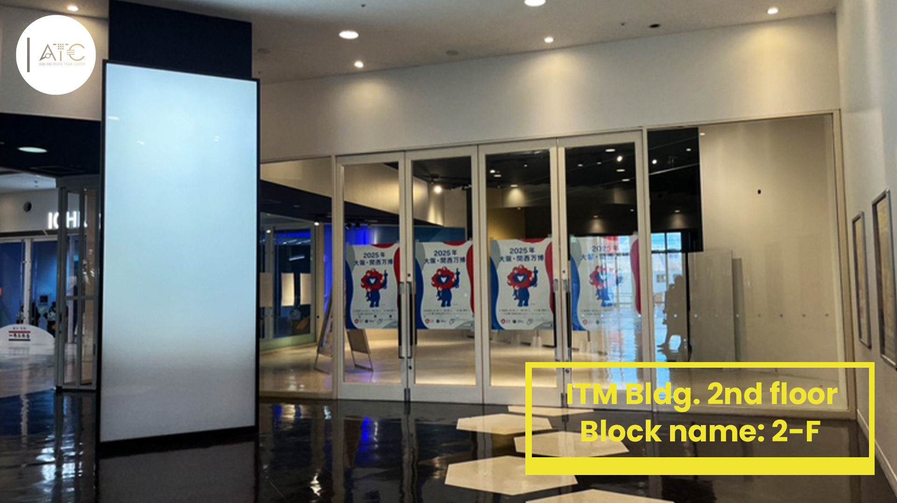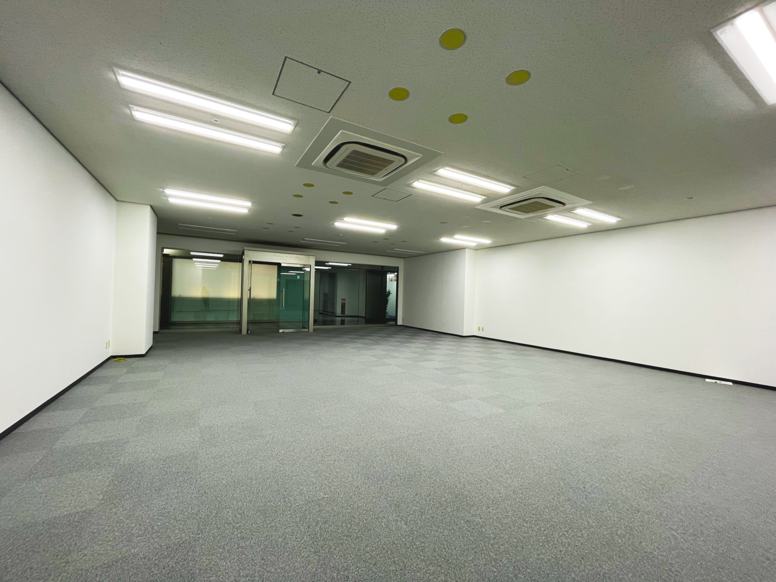ITM building J-4-2
Room is available to visit at any time
Amenities & Services
24/7 Security
Regular patrols and controlled access for all tenants.
Professional Management Office
Handles tenant requests, emergency issues, and maintenance.
Environment & Wellbeing
Organic rooftop gardens, nature trails, and outdoor plazas overlooking Osaka Bay.
Convenience
Multiple onsite restaurants, cafes, convenience stores, and stationery shops.
Parking & Logistics
Over 1,200 parking spots; warehouse and distribution facilities.
Fully Equipped Utilities
Fully equipped with utilities and high-speed internet.
Modern Interiors
Modern interiors with open layouts and customizable configurations.
Building Amenities
Access to building amenities (cafes, restaurants, stationery stores).
Perfect For
For a compact branch or project pod, this plan keeps the week predictable. Desks line the edges for uninterrupted focus, a central lane handles quick standup, and a short visitor route makes check-ins painless. Managers can read the room in minutes and keep momentum high.
Agents can pitch it as a low-maintenance rep office during a 90-day market push. Mondays start with pipeline huddles up front; midweek rotates client samples and quick demos; Fridays wrap with account notes without moving furniture. The circulation is obvious, so guests understand the flow at a glance.
For founders or content teams, it doubles as a small studio: a wall for boards, a corner for shoots or product walk-through, and enough breathing room to switch from build to review in the same afternoon. If you’re ready to Lease a private office in Osaka, this layout delivers a clean start without the overhead of a larger floor plate.
Leasing Process
Inquiry
Contact ATC via phone or email to express interest in available office spaces.
Site Visit
Schedule a tour to view office units and assess suitability for project needs.
Proposal
Receive a tailored leasing proposal outlining terms, costs, and amenities.
Agreement
Finalize lease agreement, including customization options if necessary.
Move-In
Coordinate move-in logistics, including setup and IT infrastructure.
Ongoing Support
Access to building management services, including maintenance and security.
Get In Touch
Ready to view this space or have questions? Contact us today.
