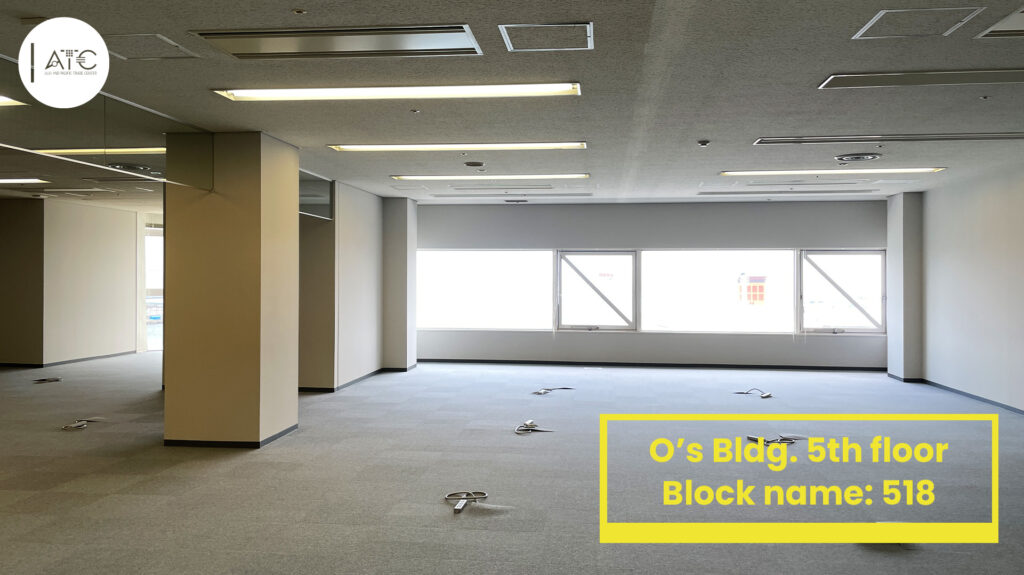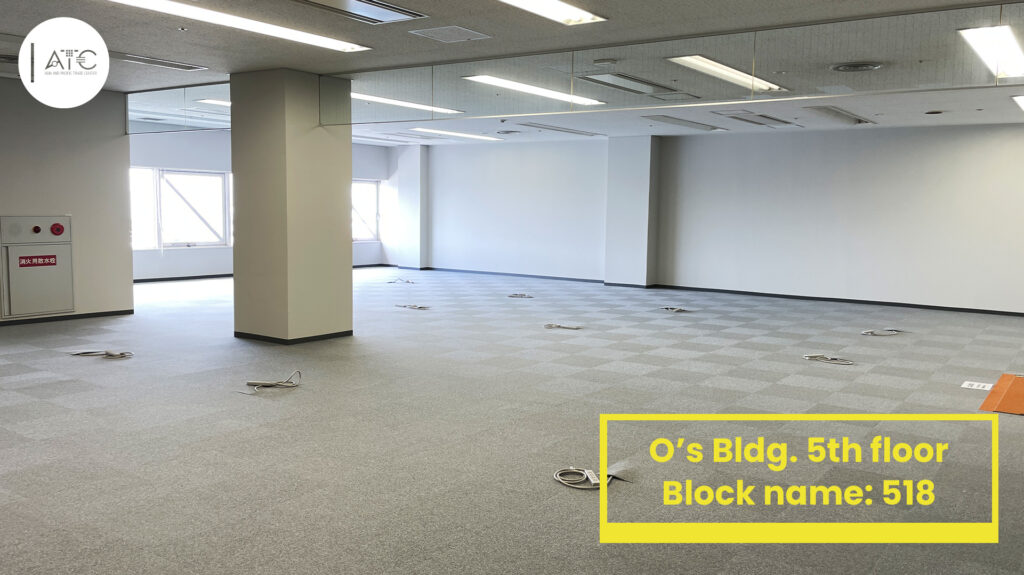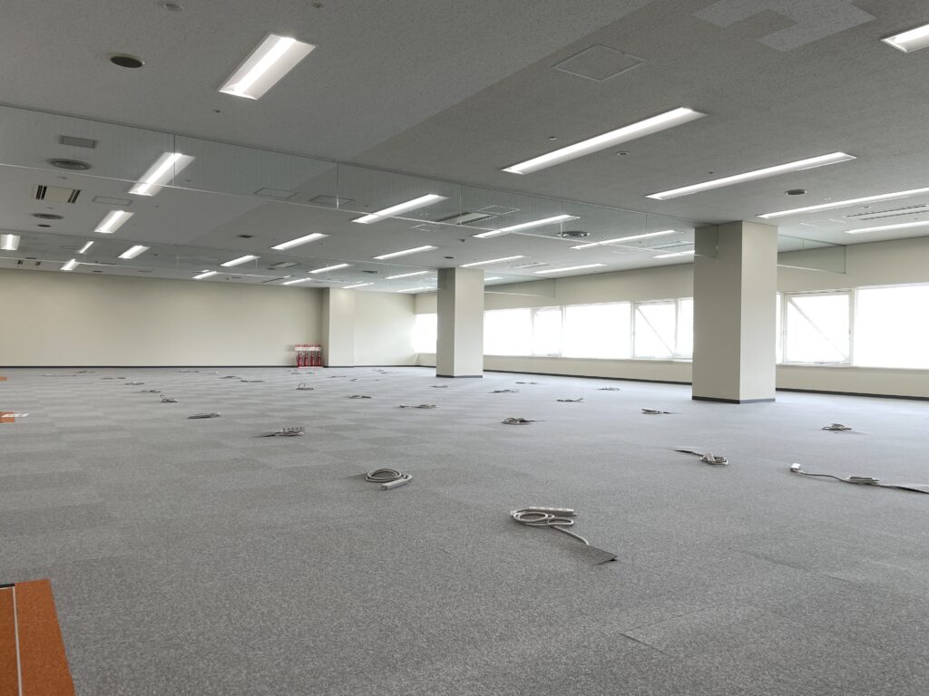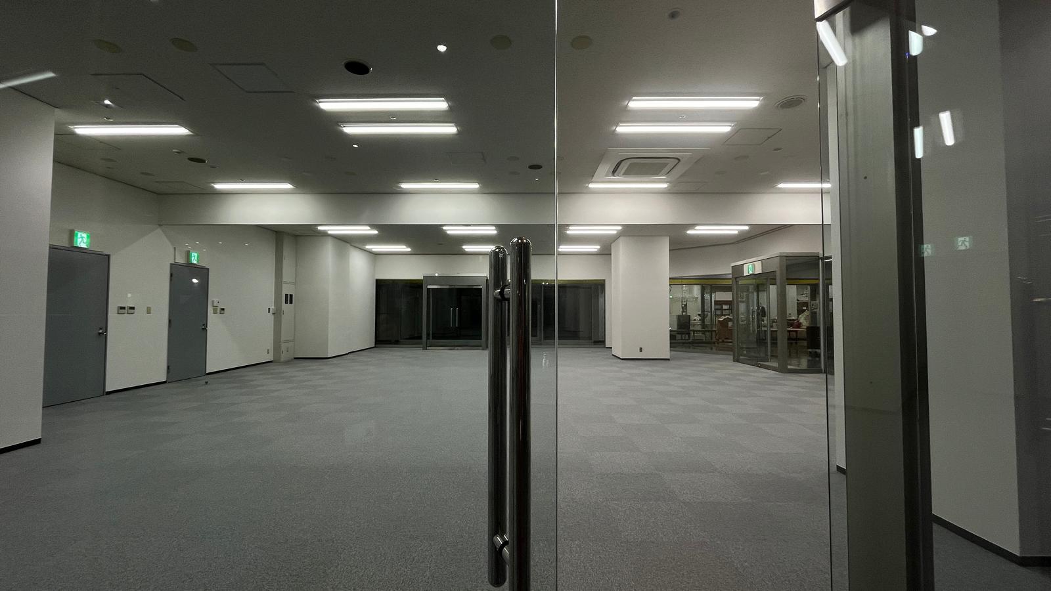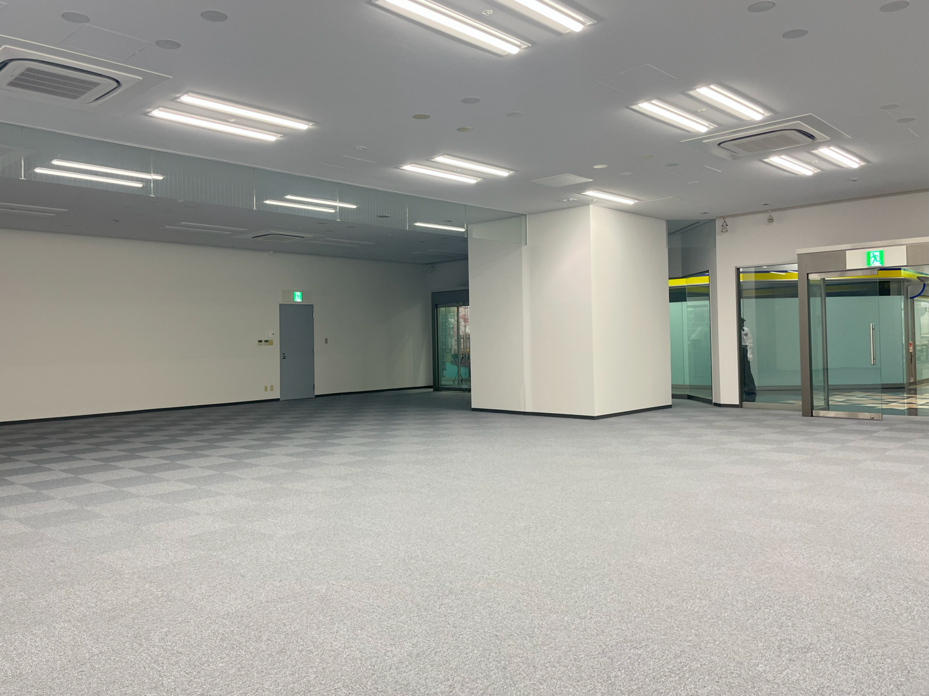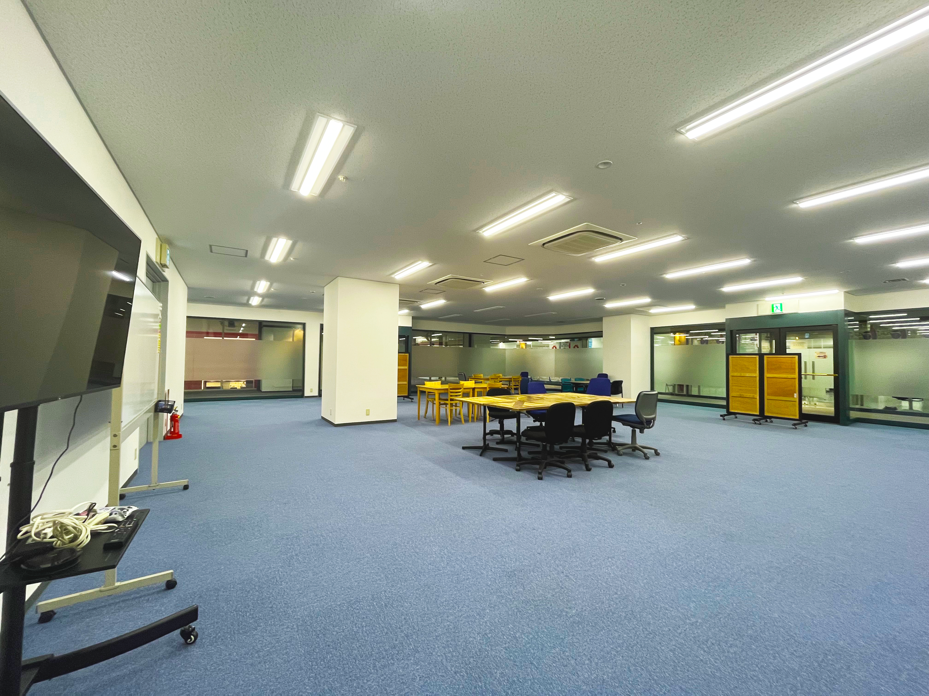O's-Building 518
In case of any questions please fill out the contact form or call us directly!
Amenities & Services
24/7 Security
Regular patrols and controlled access for all tenants.
Professional Management Office
Handles tenant requests, emergency issues, and maintenance.
Environment & Wellbeing
Organic rooftop gardens, nature trails, and outdoor plazas overlooking Osaka Bay.
Convenience
Multiple onsite restaurants, cafes, convenience stores, and stationery shops.
Parking & Logistics
Over 1,200 parking spots; warehouse and distribution facilities.
Fully Equipped Utilities
Fully equipped with utilities and high-speed internet.
Modern Interiors
Modern interiors with open layouts and customizable configurations.
Building Amenities
Access to building amenities (cafes, restaurants, stationery stores).
Perfect For
For a brand setting up a buyer-facing route, the front third stages welcome boards and seasonal stories; the mid-zone runs sample walk-throughs; the rear holds a quiet review corner for decisions. Agents can pitch it as a “week-in, week-out showroom” that stays consistent for touring clients, then resets in an hour for the next line.
Mid-sized branch teams get predictable rhythms. Mornings run pipeline huddles and partner check-ins near the entry; afternoons shift to demos and weekly account reviews without rearranging the core layout. If your client wants to LEase office space in Osaka that moves smoothly from internal work to client moments, this footprint makes the flow obvious.
Project groups tied to larger timelines, like vendor coordination ahead of Yumeshima milestones, can sequence weeks without stress: week one for onboarding and playbooks, week two for stakeholder previews, week three back to steady operations using the same zones. The circulation stays intuitive so people move, review, and decide fast.
Leasing Process
Inquiry
Contact ATC via phone or email to express interest in available office spaces.
Site Visit
Schedule a tour to view office units and assess suitability for project needs.
Proposal
Receive a tailored leasing proposal outlining terms, costs, and amenities.
Agreement
Finalize lease agreement, including customization options if necessary.
Move-In
Coordinate move-in logistics, including setup and IT infrastructure.
Ongoing Support
Access to building management services, including maintenance and security.
Get In Touch
Ready to view this space or have questions? Contact us today.
This space is currently not available. Please check back later or contact us for more information.
