
Large Hotel Ballrooms
Feel impersonal. You lose the intimacy that builds trust. Conversations get lost in cavernous rooms designed for 200 guests when you need connection for 20.
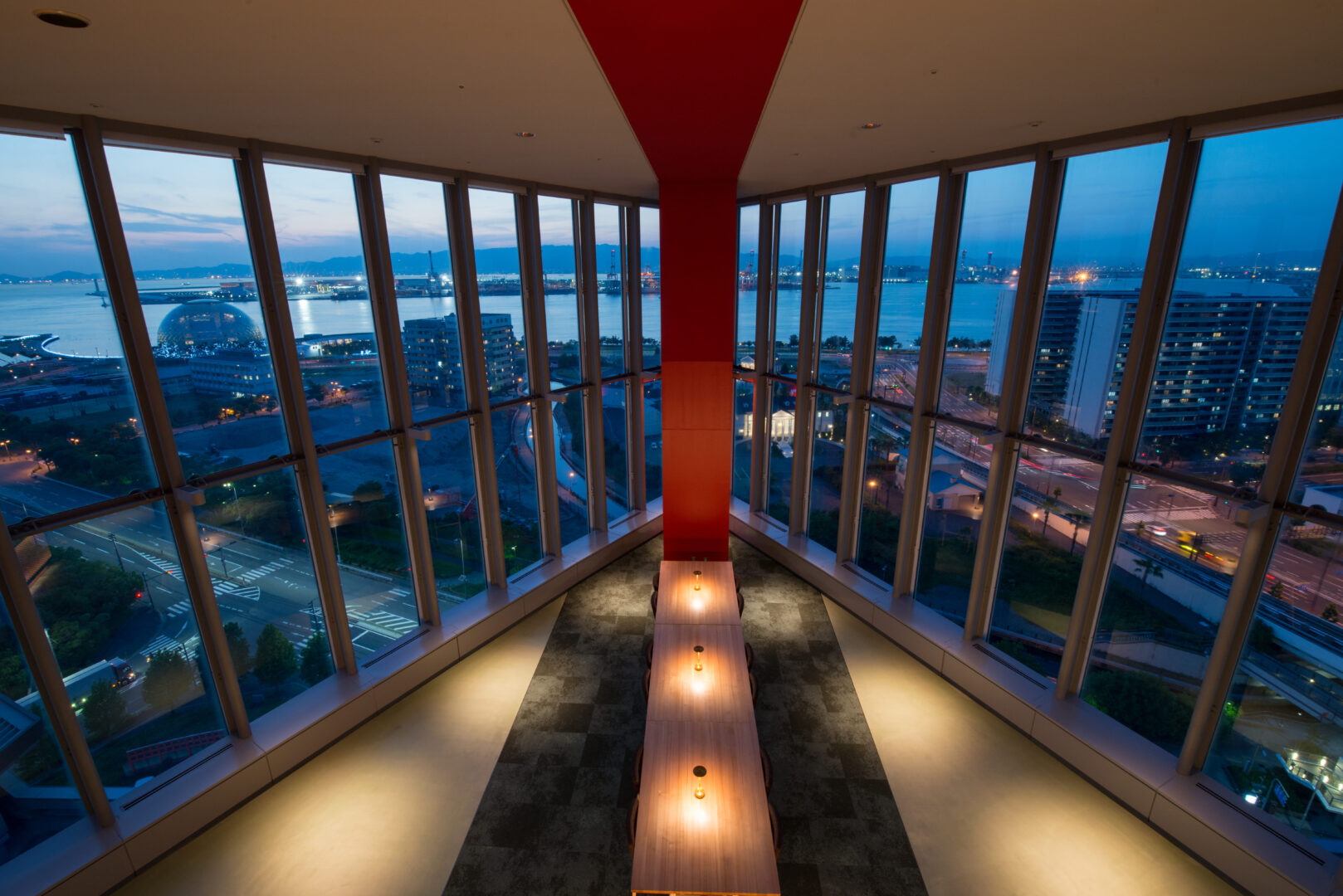
Intimate luxury dining where business relationships transform into lasting partnerships
Private 160㎡ executive space • Osaka Bay views • 15–25 guests
Corporate entertainment shapes business relationships—yet most venues force impossible compromises.

Feel impersonal. You lose the intimacy that builds trust. Conversations get lost in cavernous rooms designed for 200 guests when you need connection for 20.

Deliver prestige but sacrifice flexibility. Fixed menus. Rigid schedules. Zero control over ambiance, timing, or cultural customization.
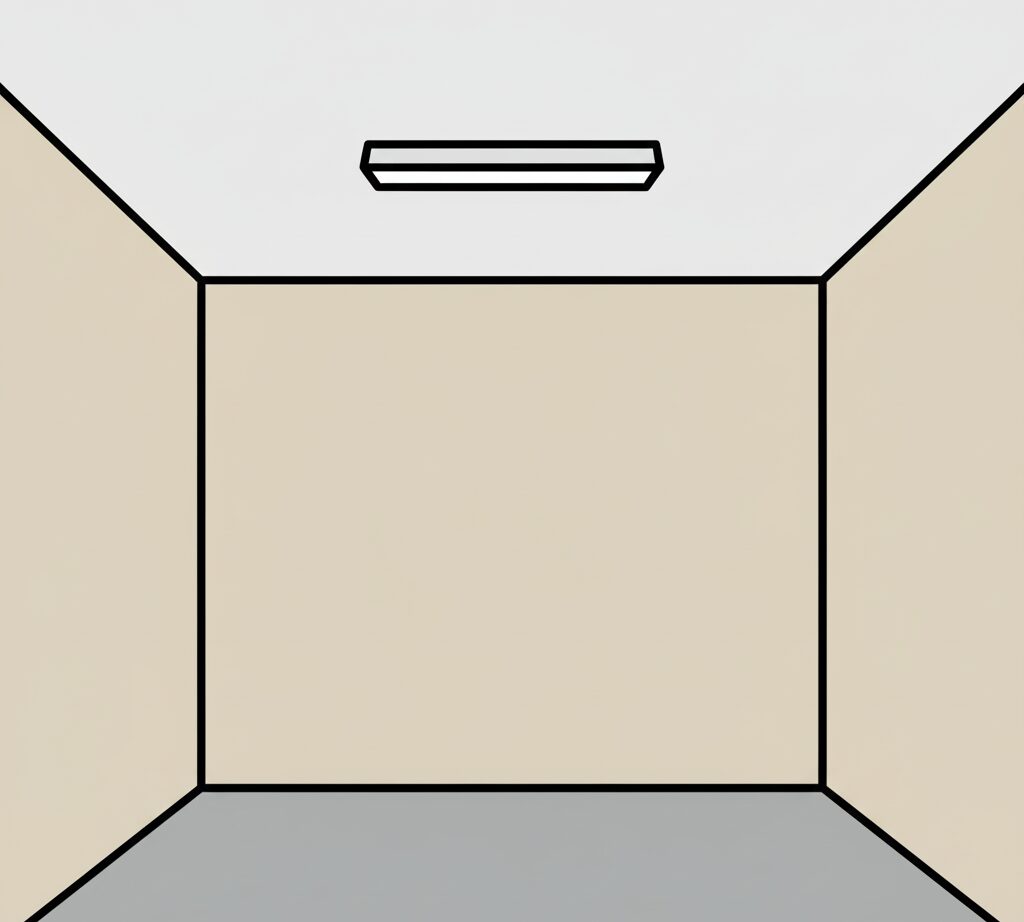
Lack soul entirely. No story. No design. Nothing your international partners will remember a week later.
The real problem?
When the venue doesn't match your company's standards, your guests notice. Relationships stay transactional. Deals stall. Opportunities fade. View venue specifications that meet your standards.
If you're hosting high-value clients, board members, or international executives near Former Expo 2025 venue, you need a space that communicates respect, sophistication, and attention to detail from the moment they walk through the door. Compare our approach.
Floor-to-ceiling windows showcase the Former Expo 2025 site, planned IR area, Osaka Bay, and on clear days, the Akashi Kaikyō Bridge.
Watch sunsets paint the bay golden. See the city lights emerge at dusk. Create natural conversation moments your guests will remember.
Unique advantage: Motorized roller blinds let you control the drama—open for stunning backdrops during cocktails, partially closed for focused dinner discussions, or fully open for after-dinner nighttime bay views.
The "JAPAN × Modern" concept balances cultural authenticity with contemporary sophistication:
This isn't generic "Asian fusion" decoration. It's genuine Japanese design that impresses global executives while maintaining modern comfort.
15–25 seated guests isn't a limitation—it's strategic design.
Research shows private dining settings increase deal probability by 3.2× versus public venues.
Small group psychology enables meaningful conversation flow. Everyone participates. Relationships deepen. Memory encoding strengthens.
You're not fighting ballroom acoustics or competing with 10 other tables. Your event gets the focused attention it deserves.
Flexibility: Accommodate up to 100 standing for receptions, or configure for intimate 12-person board dinners.
Yes—thanks to our on-site kitchen partnership with Plan・Do・See Inc., an acclaimed international hotel and restaurant group.
Unlike venues that outsource catering (limiting flexibility and quality), ATC LOUNGE gives you complete culinary control:
Every detail reflects your company's standards—no compromises to outside vendors.
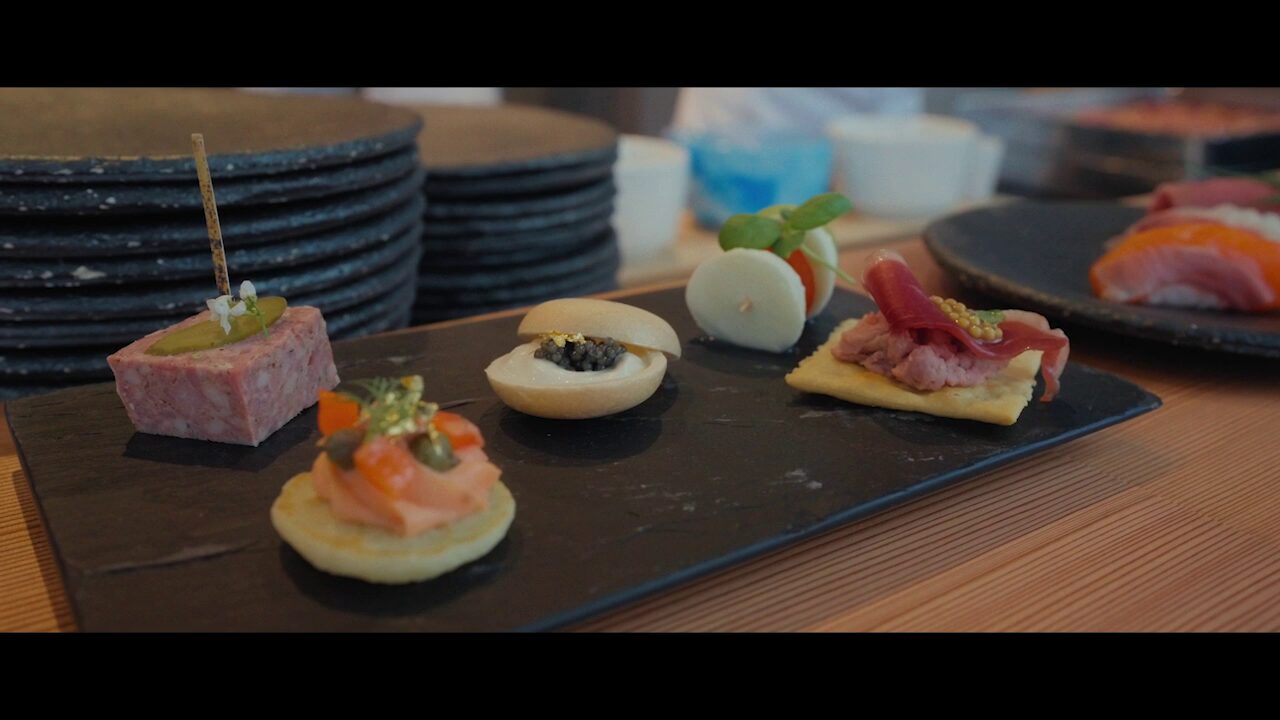
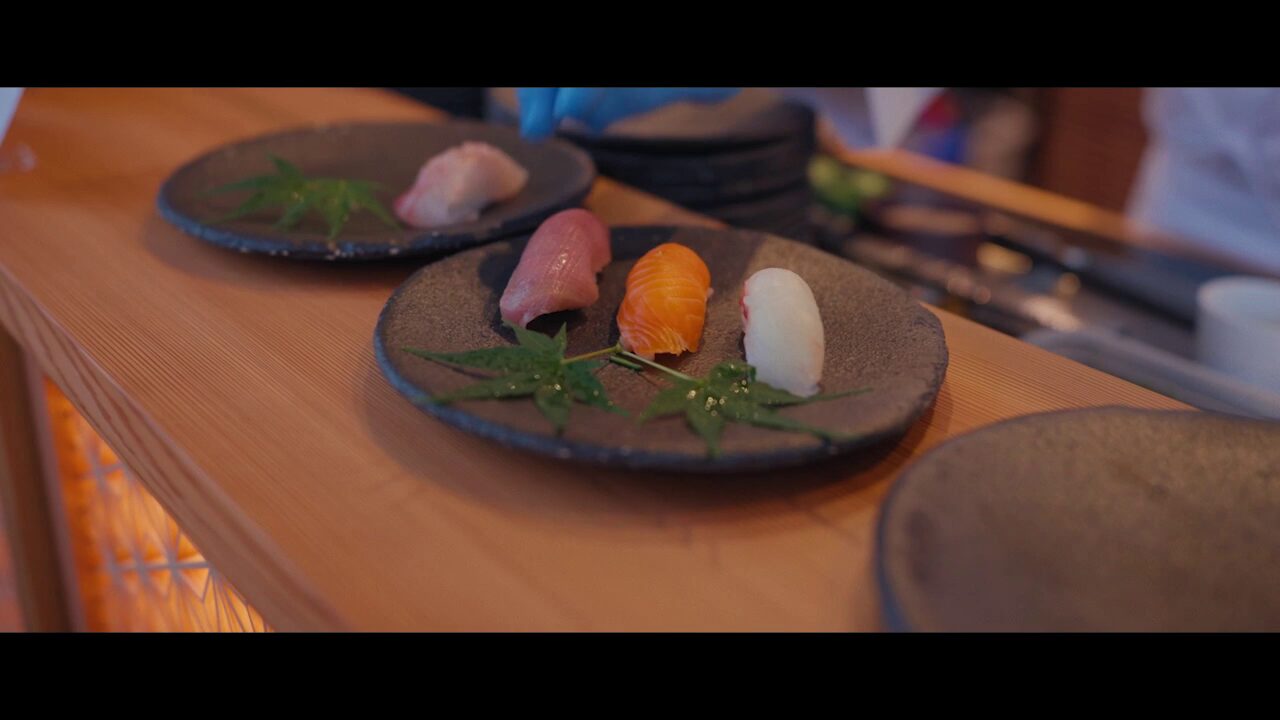

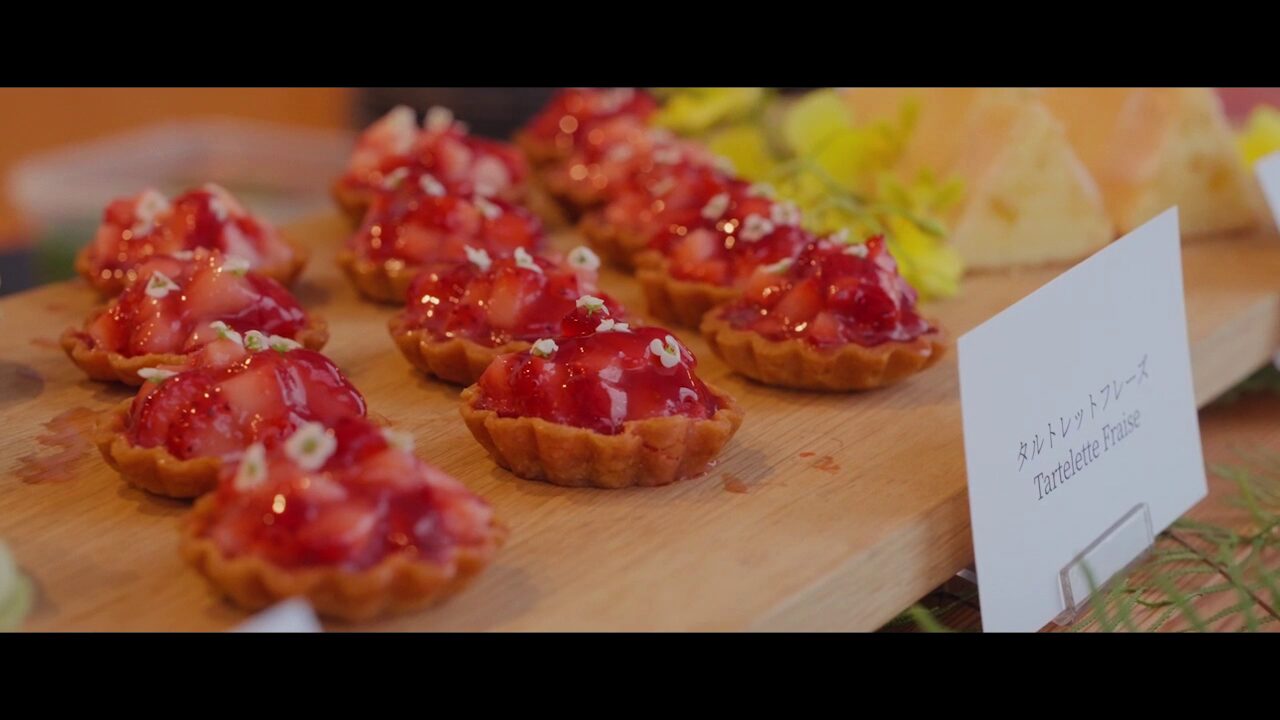
View full technical specifications included with rental:
Whether you're hosting a formal board dinner, product launch, or creative content shoot, the space adapts to your vision.
"Amazing place with an even better view of the sea. It was perfect for a formal night party. Highly recommended!"
"We used ATC LOUNGE to host a farewell party, and it was perfect since we needed somewhere close to Expo grounds.
One stop to Cosmo Square station, very easy to go directly from Expo.
The ATC LOUNGE staff, who I coordinated with for the venue, was fluent in English and incredibly helpful throughout the process.
The lounge itself was beautiful, with great view of Expo grounds, and the staff were very accommodating.
Highly recommend it for events that need a bit more formality than an izakaya."
"Great place for small corporate meetings, even better view at the evening time, recommend for the max 20 people for best comfort."
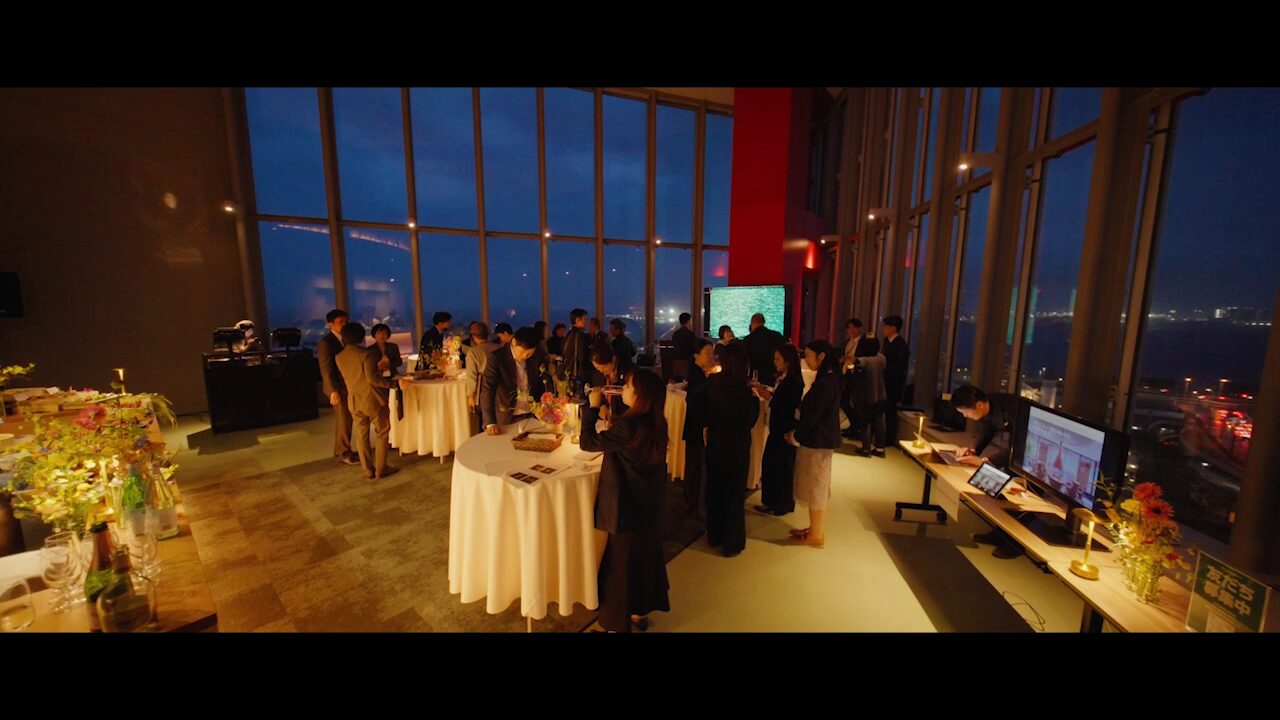
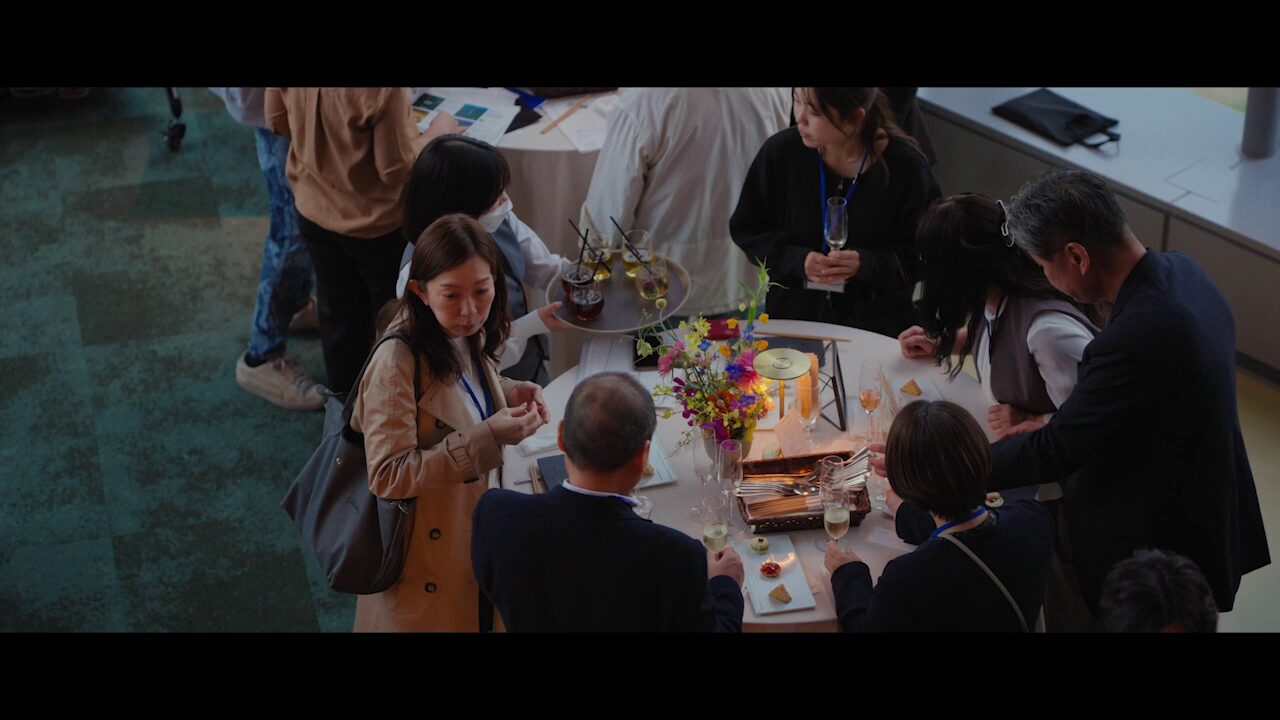

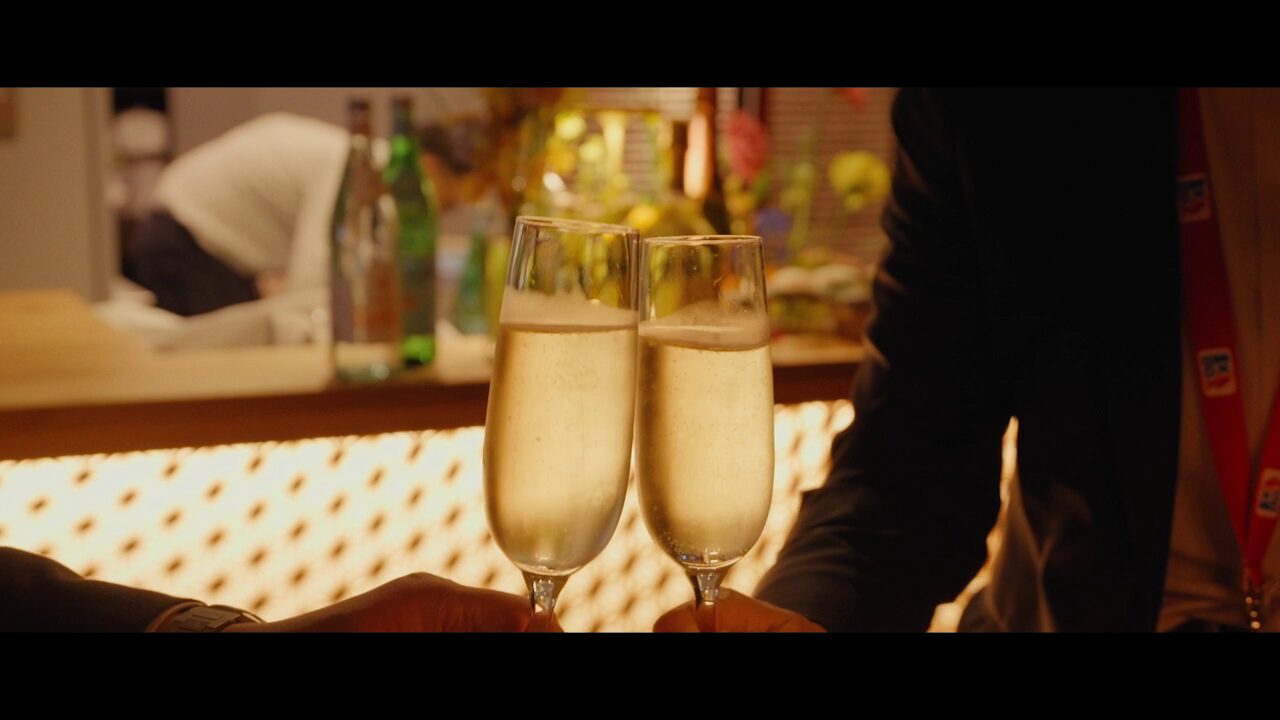
One stop from Cosmo Square Station; approximately 20 minutes from Honmachi business district
Staff experienced managing complex international corporate events
Impress international partners with genuine Japanese excellence
Successfully hosted executive dinners, luxury celebrations, corporate farewells, photoshoots, and VIP gatherings. Explore our event gallery.
A Visual Journey Through Our Space, Cuisine & Moments


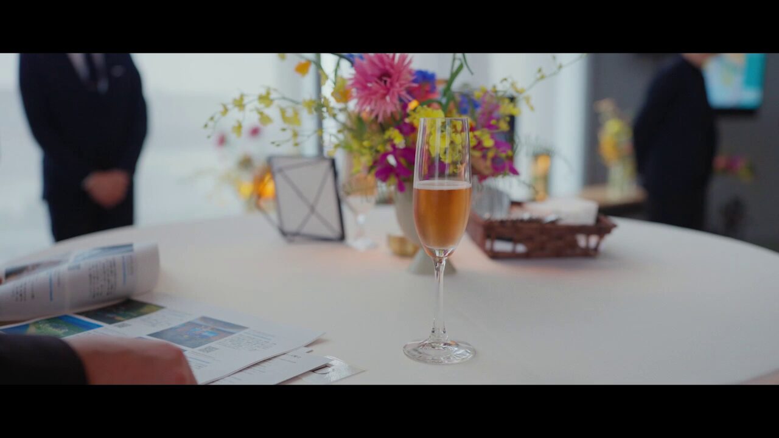
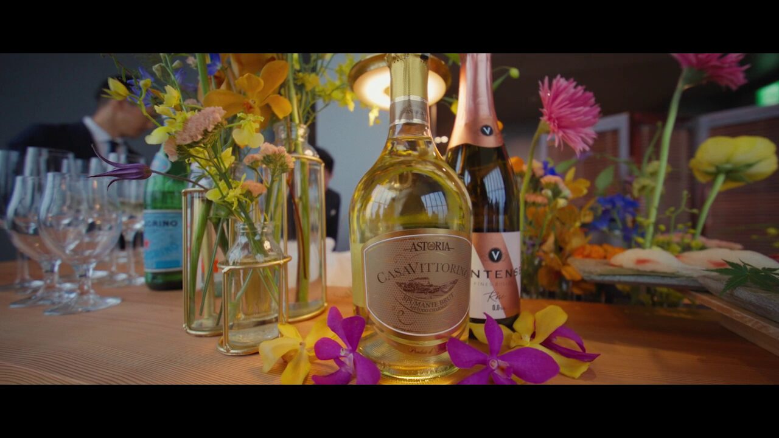

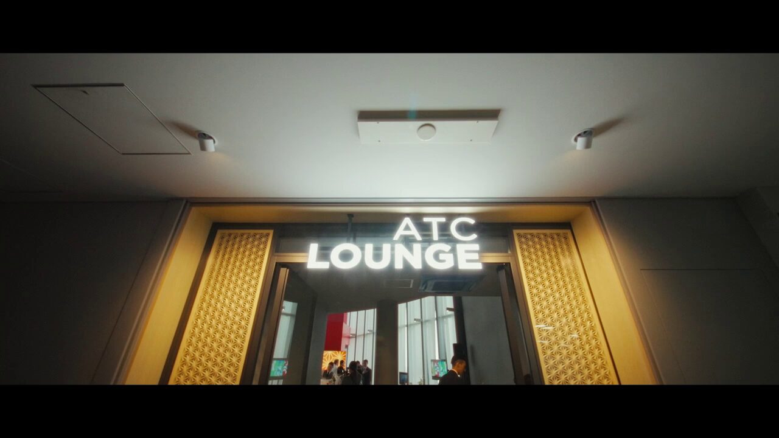
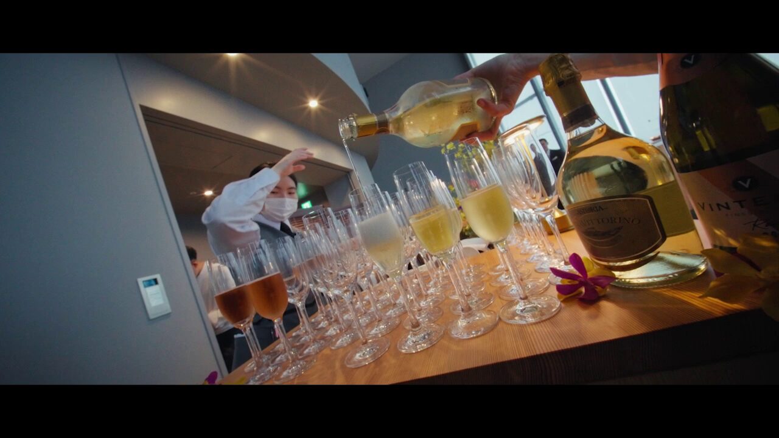
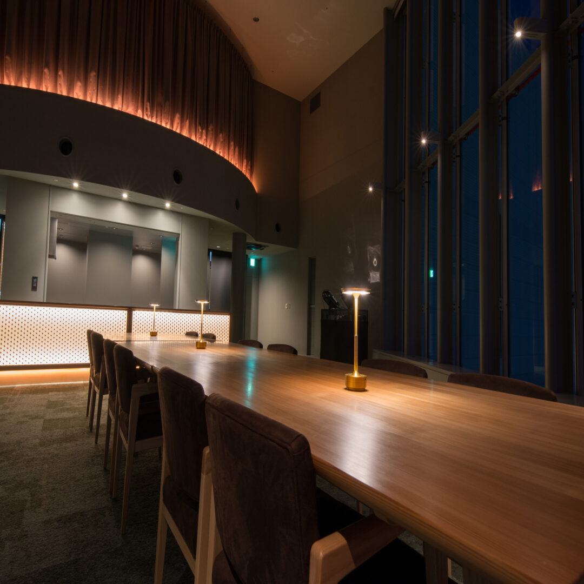
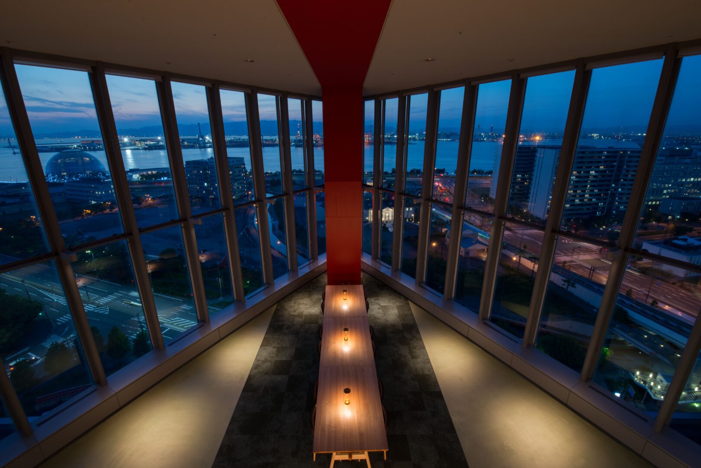
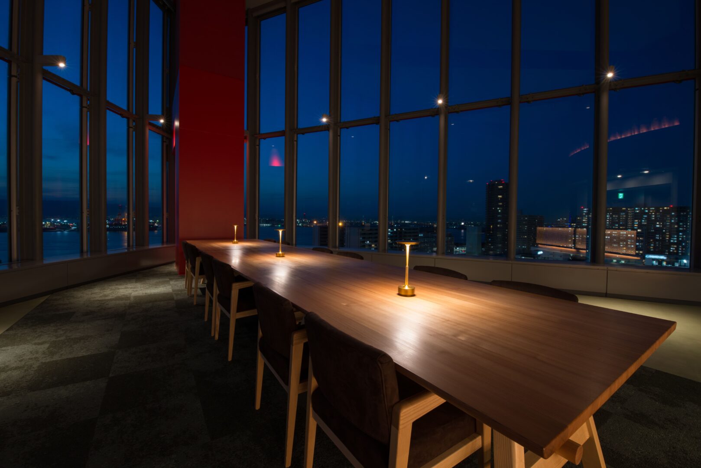

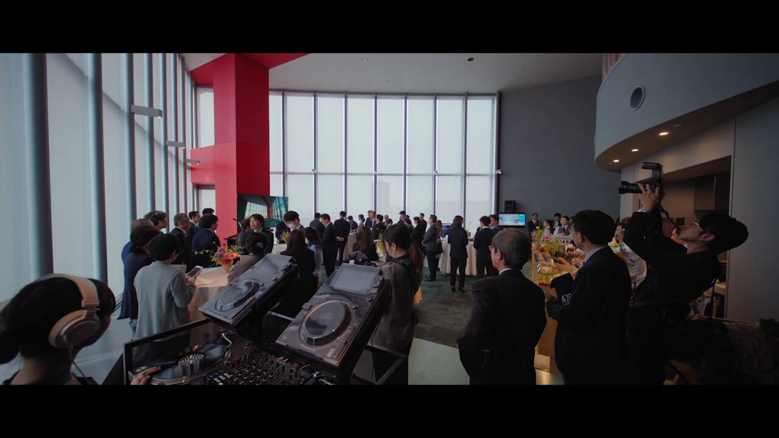
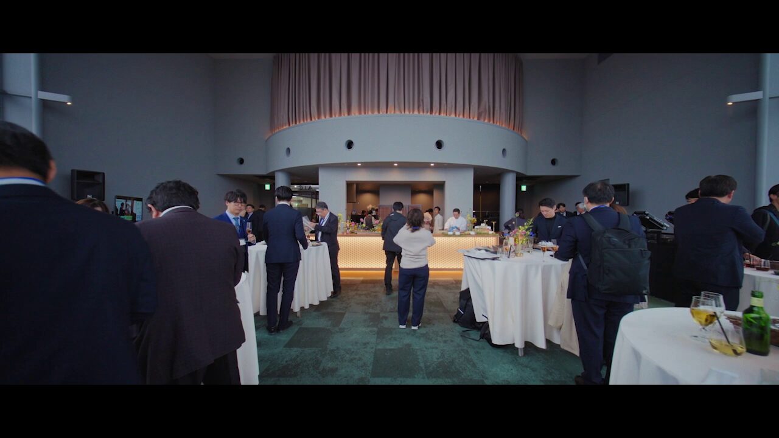

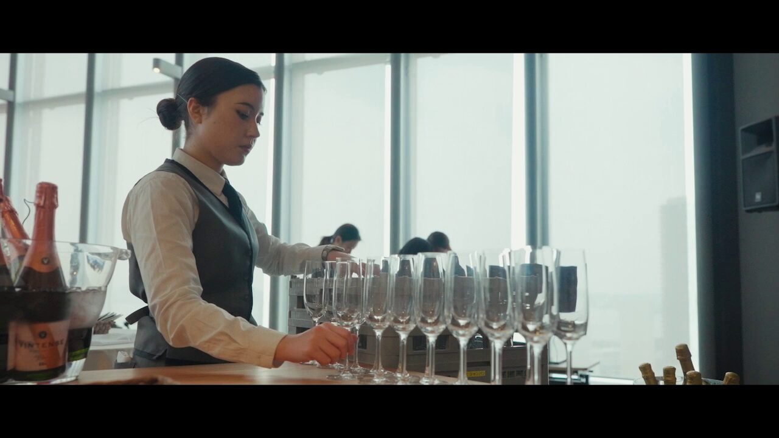
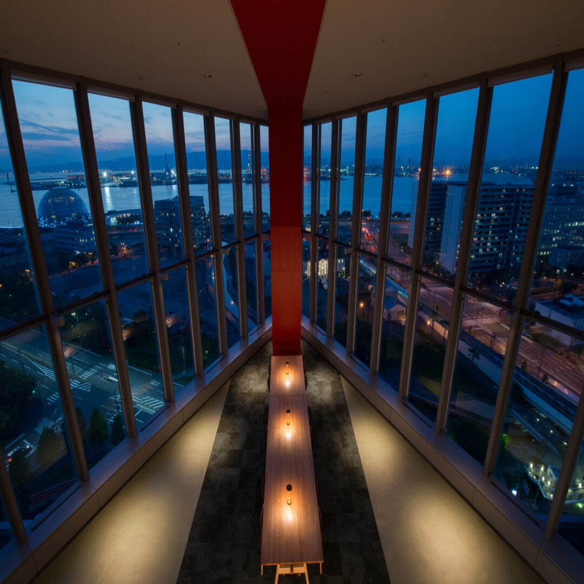

Contact our English-fluent team to discuss your event goals, guest count, dietary requirements, and desired ambiance.
We listen first, then design around your needs.
Schedule your consultation →
We tailor every element:
Seating layout optimized for your event flow, Menu curation with Plan・Do・See Inc. culinary team, Cultural add-ons like maiko performances.
AV setup for presentations, and Timing strategy to capture sunset or evening bay views.
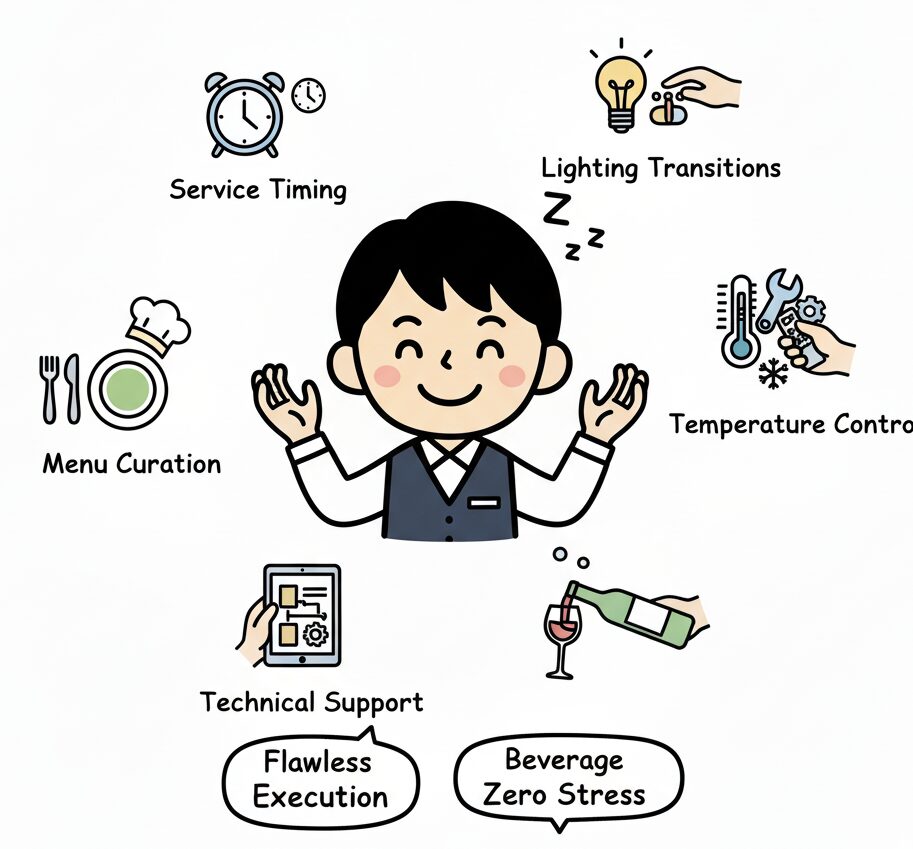
You focus on your guests.
We manage every operational detail—service timing, lighting transitions, temperature control, beverage flow, and technical support.
Flawless execution, zero stress.
View pricing details →Premium venue features designed for unforgettable corporate events
| Rental Period | Hours | With Kitchen | Without Kitchen |
|---|---|---|---|
| Full-day (8 consecutive hours) | 9:00–21:00 | ¥200,000 (tax excl.) | ¥180,000 (tax excl.) |
| Half-day Daytime | 9:00–13:00 | ¥100,000 (tax excl.) | ¥90,000 (tax excl.) |
| Half-day Nighttime 🌅 Popular | 17:00–21:00 | ¥100,000 (tax excl.) | ¥90,000 (tax excl.) |
| Extension (per hour) | — | ¥20,000 (tax excl.) | ¥18,000 (tax excl.) |
💡 All fees exclude consumption tax. Equipment included. Catering arranged separately through our culinary partner. ATC tenants receive preferential pricing—mention in inquiry.
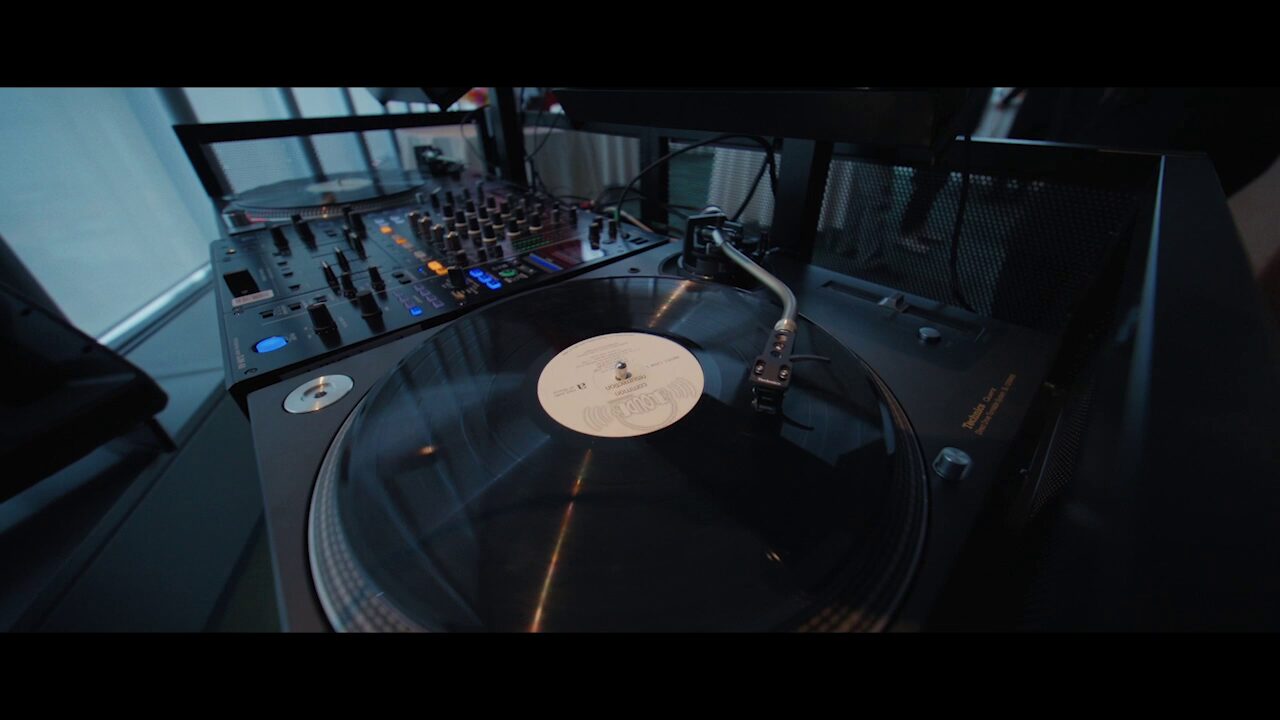

30-40% lower cost with complete menu flexibility they can't match
Full control over timing, layout, and cultural customization
Memorable experiences with authentic design & panoramic views
You're not renting a room—you're investing in business relationship acceleration. Book your preferred date →
Complete menu control via on-site kitchen (no outsourced catering limitations).
Unmatched panoramic Osaka Bay views (not generic city views).
Boutique capacity purpose-designed for intimacy (15–25 seated), authentic Japanese craftsmanship throughout.
Mid-premium pricing versus luxury hotel premiums.
Absolutely. Our partnership with Plan・Do・See Inc. enables vegan, halal, gluten-free, kosher, and allergy-sensitive menus.
We customize every course to your guests' needs—discuss requirements during initial consultation.
Approximately 20 minutes from Honmachi business district via Osaka Metro New Tram to Trade Center-mae Station (directly connected to ATC Building).
One stop from Cosmo Square—ideal for Expo 2025 attendees and international companies in the bay area.
Yes. Our staff is fluent in English and experienced coordinating complex events for international corporations and foreign executives.
15–25 seated guests delivers optimal intimacy, conversation flow, and comfort.
We accommodate 12–20 for formal dinners or up to 100 standing for receptions.
Groups outside this range may affect per-person experience quality.
Completely. All furniture is movable. Lighting is dimmable throughout. Motorized window blinds adjust view exposure.
We configure everything around your event flow—formal seated dinners, presentation-style meetings, cocktail receptions, or creative content production.
ATC Building parking available
(coordinates provided upon booking)
Flexible rental periods between
9:00 AM – 9:00 PM
Daily (Monday–Sunday)
Schedule a private venue tour and experience the panoramic views firsthand.
Get Directions 📍